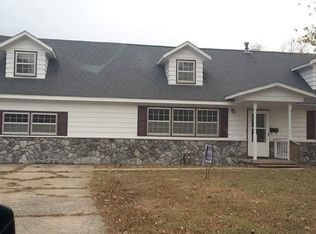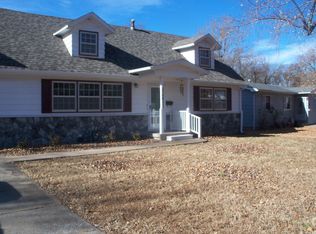This terrific 3 bedroom home features hardwood floors, large bonus room, fenced yard, Screened in Sun Porch, central heat and air, Large workshop with electric meter, and one car garage.All New 2020 Electric Service, updated wiring, Pex Water lines, Drains, and Natural Gas lines.
This property is off market, which means it's not currently listed for sale or rent on Zillow. This may be different from what's available on other websites or public sources.


