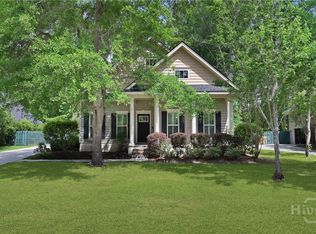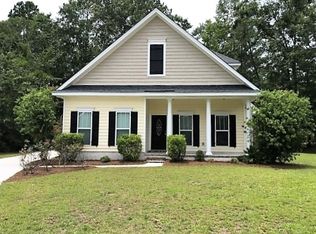Sold for $440,000 on 03/04/24
$440,000
110 Golden Rod Loop, Richmond Hill, GA 31324
5beds
2,689sqft
Single Family Residence
Built in 2009
0.25 Acres Lot
$447,200 Zestimate®
$164/sqft
$2,874 Estimated rent
Home value
$447,200
$425,000 - $470,000
$2,874/mo
Zestimate® history
Loading...
Owner options
Explore your selling options
What's special
Location, location, location! Check out this beautiful home located in Richmond Plantation that is across from the Rec Center. This home is located on a cul de sac and features a large private backyard with a fence and screened porch. Inside you will find high ceilings, wood floors, built-ins, and the perfect floor plan that doesn't show everything from the front door but is open enough to feel connected when you are in the kitchen and want to enjoy company in the Great room. Formal Dining room and a well-appointed kitchen with an island and granite countertops. This floor plan boasts two primary. bedrooms with en-suite bathrooms. One is on the main floor and the second is upstairs with three other bedrooms. Lots of storage with three walk-in attic spaces. Long driveway with side entry garage. New paint throughout and brand new roof just installed. Don't wait!
Zillow last checked: 8 hours ago
Listing updated: March 11, 2024 at 10:15pm
Listed by:
Rebecca S. Wayman 912-596-9375,
Realty One Group Inclusion
Bought with:
Jordan D. Dunson, 433992
McIntosh Realty Team LLC
Source: Hive MLS,MLS#: 304689
Facts & features
Interior
Bedrooms & bathrooms
- Bedrooms: 5
- Bathrooms: 4
- Full bathrooms: 3
- 1/2 bathrooms: 1
Primary bedroom
- Features: Walk-In Closet(s)
- Level: Main
- Dimensions: 13.3 x 15
Bedroom 2
- Level: Upper
- Dimensions: 11.4 x 15
Bedroom 3
- Level: Upper
- Dimensions: 11.8 x 11
Bedroom 4
- Level: Upper
- Dimensions: 14.7 x 11.5
Bedroom 5
- Features: Walk-In Closet(s)
- Level: Upper
- Dimensions: 17 x 12.5
Primary bathroom
- Level: Main
- Dimensions: 11 x 13.3
Bathroom 2
- Level: Main
- Dimensions: 11 x 13.3
Bathroom 3
- Level: Upper
- Dimensions: 9.7 x 4.11
Bathroom 4
- Level: Upper
- Dimensions: 8.10 x 4.10
Dining room
- Level: Main
- Dimensions: 12.5 x 18.5
Kitchen
- Level: Main
- Dimensions: 12.5 x 11.11
Laundry
- Level: Main
- Dimensions: 15.3 x 5.8
Living room
- Features: Fireplace
- Level: Main
- Dimensions: 14.4 x 23
Heating
- Central, Electric, Heat Pump
Cooling
- Central Air, Electric
Appliances
- Included: Some Electric Appliances, Dishwasher, Electric Water Heater, Microwave, Range, Self Cleaning Oven
- Laundry: Laundry Room, Laundry Tub, Sink, Washer Hookup, Dryer Hookup
Features
- Attic, Breakfast Bar, Built-in Features, Breakfast Area, Ceiling Fan(s), Double Vanity, Entrance Foyer, Gourmet Kitchen, Garden Tub/Roman Tub, High Ceilings, Kitchen Island, Main Level Primary, Primary Suite, Other, Pantry, Recessed Lighting, Split Bedrooms, Separate Shower, Vaulted Ceiling(s), Programmable Thermostat
- Windows: Double Pane Windows
- Basement: None
- Number of fireplaces: 1
- Fireplace features: Gas, Great Room
- Common walls with other units/homes: No Common Walls
Interior area
- Total interior livable area: 2,689 sqft
Property
Parking
- Total spaces: 2
- Parking features: Attached, Garage, Garage Door Opener, Rear/Side/Off Street
- Garage spaces: 2
Features
- Patio & porch: Porch, Patio, Deck, Front Porch, Screened
- Exterior features: Deck
- Pool features: Community
- Fencing: Wood,Privacy,Yard Fenced
- Has view: Yes
- View description: Trees/Woods
Lot
- Size: 0.25 Acres
- Dimensions: .25
- Features: Back Yard, Cul-De-Sac, Garden, Level, Private, Sprinkler System
Details
- Parcel number: 054G118
- Zoning: CITY
- Zoning description: Single Family
- Special conditions: Standard
Construction
Type & style
- Home type: SingleFamily
- Architectural style: Traditional
- Property subtype: Single Family Residence
Materials
- Brick, Vinyl Siding
- Foundation: Raised, Slab
- Roof: Asphalt,Ridge Vents
Condition
- Year built: 2009
Utilities & green energy
- Sewer: Public Sewer
- Water: Public
- Utilities for property: Cable Available, Underground Utilities
Green energy
- Green verification: ENERGY STAR Certified Homes
- Energy efficient items: Windows
Community & neighborhood
Community
- Community features: Pool, Playground, Street Lights, Sidewalks
Location
- Region: Richmond Hill
- Subdivision: Richmond Hill Plantation
HOA & financial
HOA
- Has HOA: Yes
- HOA fee: $550 annually
- Association name: Richmond Hill Plantation HOA
- Association phone: 912-354-7987
Other
Other facts
- Listing agreement: Exclusive Right To Sell
- Listing terms: Cash,Conventional,FHA,VA Loan
- Road surface type: Asphalt, Paved
Price history
| Date | Event | Price |
|---|---|---|
| 3/4/2024 | Sold | $440,000+1.1%$164/sqft |
Source: | ||
| 2/9/2024 | Listed for sale | $435,000+55.4%$162/sqft |
Source: | ||
| 7/25/2013 | Sold | $279,999$104/sqft |
Source: | ||
| 2/2/2013 | Price change | $279,999-6.4%$104/sqft |
Source: RE/MAX Accent - Richmond Hill #106080 | ||
| 10/24/2012 | Price change | $299,000-0.3%$111/sqft |
Source: Keller Williams Realty Coastal Area Partners #101630 | ||
Public tax history
| Year | Property taxes | Tax assessment |
|---|---|---|
| 2024 | $2,749 -0.3% | $144,720 +1.5% |
| 2023 | $2,757 +27.9% | $142,520 +20% |
| 2022 | $2,155 +19.4% | $118,720 +11.5% |
Find assessor info on the county website
Neighborhood: 31324
Nearby schools
GreatSchools rating
- 8/10Richmond Hill Elementary SchoolGrades: 2-3Distance: 1 mi
- 7/10Richmond Hill Middle SchoolGrades: 6-8Distance: 5.3 mi
- 8/10Richmond Hill High SchoolGrades: 9-12Distance: 5.5 mi
Schools provided by the listing agent
- Elementary: Richmond Hill
- Middle: Richmond Hill
- High: Richmond Hill
Source: Hive MLS. This data may not be complete. We recommend contacting the local school district to confirm school assignments for this home.

Get pre-qualified for a loan
At Zillow Home Loans, we can pre-qualify you in as little as 5 minutes with no impact to your credit score.An equal housing lender. NMLS #10287.
Sell for more on Zillow
Get a free Zillow Showcase℠ listing and you could sell for .
$447,200
2% more+ $8,944
With Zillow Showcase(estimated)
$456,144
