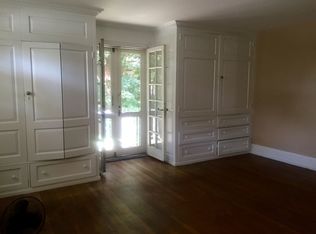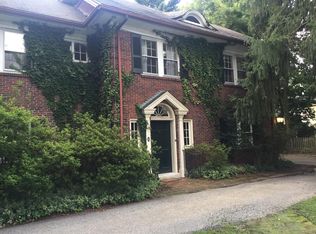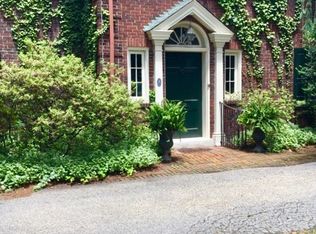Sold for $2,020,000
$2,020,000
110 Glenn Rd, Ardmore, PA 19003
6beds
4,812sqft
Single Family Residence
Built in 1930
0.45 Acres Lot
$2,350,700 Zestimate®
$420/sqft
$7,503 Estimated rent
Home value
$2,350,700
$2.16M - $2.59M
$7,503/mo
Zestimate® history
Loading...
Owner options
Explore your selling options
What's special
Look no further! This fabulous, renovated, sun-filled stone residence with bright neutral decor and graciously proportioned rooms, is located in a coveted, Main Line "walk-to-everything" location, close to renowned Lower Merion and private schools, Suburban Square shopping, restaurants, local and Amtrak trains, entertainment venues, clubs and more. Endless features include new and original restored wood floors with inlay detail on all levels, beautiful millwork, moldings and architectural details, new deep-set windows throughout, new roof, new gourmet kitchen and luxurious baths showcasing timeless materials, spacious primary suite with adjacent sunroom, walk-in closet and vintage-style bathroom, 5 additional large bedrooms including optional second floor office off of the second staircase, space for optional second floor laundry, full dry basement and flat, fenced backyard. A real treasure in absolute move-in condition!
Zillow last checked: 8 hours ago
Listing updated: September 28, 2023 at 04:40am
Listed by:
Lisa Yakulis 610-517-8445,
Kurfiss Sotheby's International Realty
Bought with:
Lisa Yakulis, AB069153
Kurfiss Sotheby's International Realty
Source: Bright MLS,MLS#: PAMC2078704
Facts & features
Interior
Bedrooms & bathrooms
- Bedrooms: 6
- Bathrooms: 4
- Full bathrooms: 3
- 1/2 bathrooms: 1
- Main level bathrooms: 1
Basement
- Area: 0
Heating
- Radiator, Natural Gas
Cooling
- Central Air, Wall Unit(s), Electric
Appliances
- Included: Dishwasher, Refrigerator, Disposal, Range, Built-In Range, Dryer, Self Cleaning Oven, Six Burner Stove, Washer, Water Heater, Gas Water Heater
- Laundry: In Basement, Mud Room
Features
- Primary Bath(s), Ceiling Fan(s), Eat-in Kitchen, Additional Stairway, Built-in Features, Chair Railings, Crown Molding, Open Floorplan, Floor Plan - Traditional, Formal/Separate Dining Room, Kitchen - Gourmet, Kitchen Island, Soaking Tub, Upgraded Countertops, Wainscotting, Walk-In Closet(s), 9'+ Ceilings, Plaster Walls
- Flooring: Wood
- Windows: Double Pane Windows, Energy Efficient, Insulated Windows, Replacement, Window Treatments
- Basement: Full,Unfinished
- Number of fireplaces: 2
- Fireplace features: Stone
Interior area
- Total structure area: 4,812
- Total interior livable area: 4,812 sqft
- Finished area above ground: 4,812
- Finished area below ground: 0
Property
Parking
- Total spaces: 6
- Parking features: Garage Door Opener, Storage, Oversized, Driveway, Other, Detached
- Garage spaces: 2
- Uncovered spaces: 4
Accessibility
- Accessibility features: None
Features
- Levels: Three
- Stories: 3
- Patio & porch: Patio
- Exterior features: Sidewalks, Street Lights, Lighting
- Pool features: None
- Fencing: Full
- Has view: Yes
- View description: Garden
Lot
- Size: 0.45 Acres
- Dimensions: 112.00 x 0.00
- Features: Level, Front Yard, Rear Yard, Suburban
Details
- Additional structures: Above Grade, Below Grade
- Parcel number: 400019412006
- Zoning: R3
- Special conditions: Standard
Construction
Type & style
- Home type: SingleFamily
- Architectural style: Colonial,Manor
- Property subtype: Single Family Residence
Materials
- Stone
- Foundation: Stone
- Roof: Shingle
Condition
- Excellent
- New construction: No
- Year built: 1930
Utilities & green energy
- Electric: Circuit Breakers
- Sewer: Public Sewer
- Water: Public
- Utilities for property: Cable Connected, Natural Gas Available, Phone, Sewer Available, Underground Utilities, Water Available
Community & neighborhood
Location
- Region: Ardmore
- Subdivision: None Available
- Municipality: LOWER MERION TWP
Other
Other facts
- Listing agreement: Exclusive Right To Sell
- Listing terms: Conventional,Cash
- Ownership: Fee Simple
- Road surface type: Paved
Price history
| Date | Event | Price |
|---|---|---|
| 9/28/2023 | Sold | $2,020,000+7.7%$420/sqft |
Source: | ||
| 8/14/2023 | Pending sale | $1,875,000$390/sqft |
Source: | ||
| 8/9/2023 | Listed for sale | $1,875,000+56.3%$390/sqft |
Source: | ||
| 1/1/2015 | Sold | $1,200,000$249/sqft |
Source: | ||
| 12/20/2010 | Sold | $1,200,000-5.9%$249/sqft |
Source: Public Record Report a problem | ||
Public tax history
| Year | Property taxes | Tax assessment |
|---|---|---|
| 2025 | $20,946 +5% | $483,970 |
| 2024 | $19,946 | $483,970 |
| 2023 | $19,946 +4.9% | $483,970 |
Find assessor info on the county website
Neighborhood: 19003
Nearby schools
GreatSchools rating
- 8/10Penn Valley SchoolGrades: K-4Distance: 1.5 mi
- 7/10Welsh Valley Middle SchoolGrades: 5-8Distance: 2.2 mi
- 10/10Lower Merion High SchoolGrades: 9-12Distance: 0.4 mi
Schools provided by the listing agent
- District: Lower Merion
Source: Bright MLS. This data may not be complete. We recommend contacting the local school district to confirm school assignments for this home.
Get a cash offer in 3 minutes
Find out how much your home could sell for in as little as 3 minutes with a no-obligation cash offer.
Estimated market value$2,350,700
Get a cash offer in 3 minutes
Find out how much your home could sell for in as little as 3 minutes with a no-obligation cash offer.
Estimated market value
$2,350,700


