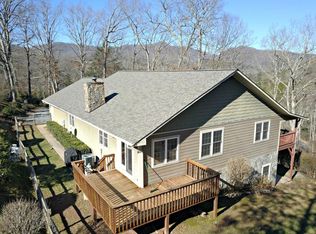Sold for $560,000
$560,000
110 Glenn Cabe Rd, Sylva, NC 28779
4beds
3,800sqft
Residential
Built in 2006
3.55 Acres Lot
$575,800 Zestimate®
$147/sqft
$3,410 Estimated rent
Home value
$575,800
Estimated sales range
Not available
$3,410/mo
Zestimate® history
Loading...
Owner options
Explore your selling options
What's special
Are you looking for a spacious yet cozy home that offers additional living space for family members, visiting guests or possibly a rental income? This may be the home for you! The relaxing approach offers a canopy of trees and runs parallel with Savannah Creek. The private home is situated on 3.55 acres nestled in the trees, a fenced yard, large covered front porch, rear deck, Hardie plank siding & a triple garage. The main level opens to an inviting great room. Hardwood floors, crown molding & recessed lighting are just a few of the upscale features of this home. Off the kitchen, a breakfast nook, pantry & a sunroom with access to the deck & fenced yard. The primary bedroom has en suite bathroom featuring a custom high-pressure shower with Bluetooth lighting/sound.The guest room also offers an en suite bathroom.The lower level provides addition living space, boasting an oversized great room, kitchenette, two additional bedrooms, a full bathroom, private office, a storage room and a separate entrance! Endless possibilities on this level!!! T- Mobile 5G High Speed Home Internet . This is a must see to home! Virtually staged :) Call today to reserve your private showing!
Zillow last checked: 8 hours ago
Listing updated: April 28, 2025 at 12:18pm
Listed by:
Kimberly Preston,
Keller Williams Great Smokies - Sylva
Bought with:
Selissa Shuler, 220369
Appalachian Real Estate
Source: Carolina Smokies MLS,MLS#: 26037582
Facts & features
Interior
Bedrooms & bathrooms
- Bedrooms: 4
- Bathrooms: 4
- Full bathrooms: 3
- 1/2 bathrooms: 1
- Main level bathrooms: 2
Primary bedroom
- Level: First
Bedroom 2
- Level: First
Bedroom 3
- Level: Basement
Bedroom 4
- Level: Basement
Dining room
- Level: First
Kitchen
- Level: First
Living room
- Level: First
Heating
- Electric, Wood, Propane
Cooling
- Central Electric
Appliances
- Included: Dishwasher, Microwave, Electric Oven/Range, Refrigerator, Washer, Dryer, Electric Water Heater
- Laundry: First Level
Features
- Bonus Room, Ceiling Fan(s), Ceramic Tile Bath, Great Room, In-law Quarters, Large Master Bedroom, Living/Dining Room, Main Level Living, Primary w/Ensuite, Primary on Main Level, Pantry, Rec/Game Room, Sunroom, Walk-In Closet(s), In-Law Floorplan
- Flooring: Hardwood, Ceramic Tile, Laminate, Combination
- Doors: Doors-Insulated, Doors-Insulated/Storm
- Windows: Insulated Windows
- Basement: Full,Finished,Heated,Daylight,Recreation/Game Room,Exterior Entry,Interior Entry,Finished Bath
- Attic: Pull Down Stairs
- Has fireplace: Yes
- Fireplace features: Gas Log
Interior area
- Total structure area: 3,800
- Total interior livable area: 3,800 sqft
Property
Parking
- Parking features: Garage-Triple Attached, Garage Door Opener, Paved Driveway
- Attached garage spaces: 3
- Has uncovered spaces: Yes
Features
- Patio & porch: Deck, Porch
- Fencing: Fenced Yard
- Has view: Yes
- View description: Short Range View, View-Winter
Lot
- Size: 3.55 Acres
- Features: Private, Unrestricted, Wooded
- Residential vegetation: Partially Wooded
Details
- Parcel number: 7529997270
Construction
Type & style
- Home type: SingleFamily
- Architectural style: Raised Ranch
- Property subtype: Residential
Materials
- HardiPlank Type, Stone
- Roof: Shingle
Condition
- Year built: 2006
Utilities & green energy
- Sewer: Septic Tank
- Water: Well
- Utilities for property: Cell Service Available
Community & neighborhood
Location
- Region: Sylva
Other
Other facts
- Listing terms: Cash,Conventional
- Road surface type: Paved, Gravel
Price history
| Date | Event | Price |
|---|---|---|
| 4/29/2025 | Sold | $560,000-5.9%$147/sqft |
Source: Public Record Report a problem | ||
| 10/26/2024 | Contingent | $595,000$157/sqft |
Source: Carolina Smokies MLS #26037582 Report a problem | ||
| 8/13/2024 | Listed for sale | $595,000-0.8%$157/sqft |
Source: Carolina Smokies MLS #26037582 Report a problem | ||
| 7/18/2024 | Listing removed | $600,000$158/sqft |
Source: Carolina Smokies MLS #26036050 Report a problem | ||
| 6/21/2024 | Price change | $600,000-4%$158/sqft |
Source: Carolina Smokies MLS #26036050 Report a problem | ||
Public tax history
| Year | Property taxes | Tax assessment |
|---|---|---|
| 2024 | $1,577 | $382,210 |
| 2023 | $1,577 | $382,210 |
| 2022 | $1,577 +7.1% | $382,210 |
Find assessor info on the county website
Neighborhood: 28779
Nearby schools
GreatSchools rating
- 5/10Fairview ElementaryGrades: PK-8Distance: 4.3 mi
- 7/10Jackson Co Early CollegeGrades: 9-12Distance: 3.6 mi
- 5/10Smoky Mountain HighGrades: 9-12Distance: 4.1 mi
Get pre-qualified for a loan
At Zillow Home Loans, we can pre-qualify you in as little as 5 minutes with no impact to your credit score.An equal housing lender. NMLS #10287.
