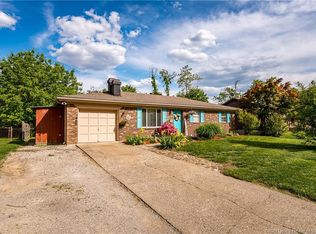Sold for $220,000
$220,000
110 Glenmill Road, New Albany, IN 47150
4beds
2,200sqft
Single Family Residence
Built in 1976
8,276.4 Square Feet Lot
$246,500 Zestimate®
$100/sqft
$2,145 Estimated rent
Home value
$246,500
$202,000 - $303,000
$2,145/mo
Zestimate® history
Loading...
Owner options
Explore your selling options
What's special
Charming All-Brick Home at 110 Glenmill Rd, New Albany, IN 47150! This cozy property offers a
perfect blend of comfort and convenience, located just 7 minutes from Sam Peden Park, 10 minutes
from New Albany High School, and a quick 20-minute drive to Louisville, KY. Step into a home
filled with potential and enjoy the serene backyard, complete with a fire pit for cozy evenings
and a trampoline that stays with the property—perfect for family fun! Downstairs, you’ll find a
versatile space with a nonconforming bedroom, ideal for an office, guest room, or additional
living area to suit your needs. The sellers are also offering $5000 towards your choice of closing
costs, rate buy down, flooring allowance, or other expenses, making this home an even more
attractive opportunity. Whether you're a first-time homebuyer or looking to downsize, this home
offers both value and a great location. Don’t miss out on this opportunity—schedule a showing
today and discover all that 110 Glenmill Rd has to offer!
Zillow last checked: 8 hours ago
Listing updated: September 25, 2024 at 08:02am
Listed by:
Jay McRae,
RE/MAX FIRST,
JJ Mann,
RE/MAX FIRST
Bought with:
Ashley Brown, RB22000573
Homepage Realty
Source: SIRA,MLS#: 2024010198 Originating MLS: Southern Indiana REALTORS Association
Originating MLS: Southern Indiana REALTORS Association
Facts & features
Interior
Bedrooms & bathrooms
- Bedrooms: 4
- Bathrooms: 2
- Full bathrooms: 1
- 1/2 bathrooms: 1
Primary bedroom
- Level: First
- Dimensions: 10.5 x 13
Bedroom
- Level: First
- Dimensions: 9.5 x 10.5
Bedroom
- Level: First
- Dimensions: 10 x 10.5
Bedroom
- Level: Lower
- Dimensions: 11 x 12
Dining room
- Level: First
Kitchen
- Level: First
Living room
- Level: First
Living room
- Level: Lower
- Dimensions: 23 x 20
Office
- Level: Lower
- Dimensions: 11 x 8
Heating
- Forced Air
Cooling
- Central Air
Appliances
- Included: Microwave, Oven, Range, Refrigerator
- Laundry: In Basement, Laundry Room
Features
- Ceiling Fan(s), Eat-in Kitchen, Main Level Primary
- Basement: Full,Finished
- Number of fireplaces: 2
- Fireplace features: Wood Burning
Interior area
- Total structure area: 2,200
- Total interior livable area: 2,200 sqft
- Finished area above ground: 1,100
- Finished area below ground: 1,100
Property
Parking
- Total spaces: 1
- Parking features: Attached, Garage, Garage Door Opener
- Attached garage spaces: 1
- Details: Off Street
Features
- Levels: One
- Stories: 1
Lot
- Size: 8,276 sqft
Details
- Parcel number: 220502701249000008
- Zoning: Residential
- Zoning description: Residential
Construction
Type & style
- Home type: SingleFamily
- Architectural style: One Story
- Property subtype: Single Family Residence
Materials
- Brick, Frame
- Foundation: Poured
- Roof: Shingle
Condition
- Resale
- New construction: No
- Year built: 1976
Utilities & green energy
- Sewer: Public Sewer
- Water: Connected, Public
Community & neighborhood
Location
- Region: New Albany
Other
Other facts
- Listing terms: Cash,Conventional,FHA,VA Loan
- Road surface type: Paved
Price history
| Date | Event | Price |
|---|---|---|
| 4/25/2025 | Listing removed | $1,998$1/sqft |
Source: Zillow Rentals Report a problem | ||
| 4/8/2025 | Price change | $1,998-4.9%$1/sqft |
Source: Zillow Rentals Report a problem | ||
| 12/17/2024 | Listed for rent | $2,100$1/sqft |
Source: Zillow Rentals Report a problem | ||
| 9/24/2024 | Sold | $220,000-4.3%$100/sqft |
Source: | ||
| 8/23/2024 | Pending sale | $230,000$105/sqft |
Source: | ||
Public tax history
| Year | Property taxes | Tax assessment |
|---|---|---|
| 2024 | $912 +38.2% | $175,800 +4.1% |
| 2023 | $660 +20.6% | $168,900 +17.9% |
| 2022 | $547 -63.6% | $143,200 +1.8% |
Find assessor info on the county website
Neighborhood: 47150
Nearby schools
GreatSchools rating
- 5/10Green Valley Elementary SchoolGrades: PK-4Distance: 0.7 mi
- 5/10Nathaniel Scribner Middle SchoolGrades: 5-8Distance: 1.8 mi
- 7/10New Albany Senior High SchoolGrades: 9-12Distance: 2.1 mi

Get pre-qualified for a loan
At Zillow Home Loans, we can pre-qualify you in as little as 5 minutes with no impact to your credit score.An equal housing lender. NMLS #10287.
