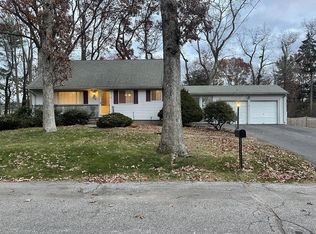Highest and best due by 4:00 pm on September 18th Sprawling 2244 sq ft Ranch has the right mix of Marble & Granite for great curb Appeal! The Main Home features Hardwoods Throughout 3 Beds 1 1/2 Baths. The 2 Room addition was put on in 1999 A Bedroom, Full Bath & Living Room w/separate entrance too. Huge Living Room has nice builtins & w/ Fireplace insert to warm up & Chill out. Sunny Kitchen has a lovely Garden window your plants will Love, Granite countertops, Tile Backsplash & Stainless Steel Appliances. Centrac Vac, Large Cedar Closet in Basement, There's also a Dining room & Den w/ Slider to Rear Patio. Replacement Windows, New boiler in 05. The 4 Bed septic is only 11 years young. Nice lot offering Plenty Of Privacy. Close the to NEW Attleboro High School, The Train, Downtown & Major Highways.
This property is off market, which means it's not currently listed for sale or rent on Zillow. This may be different from what's available on other websites or public sources.
