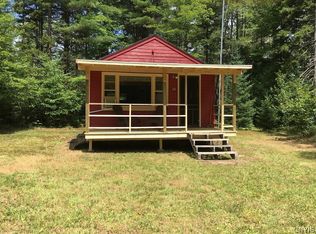Lovely ranch style home tucked in the woods with 3 Bdrms and 2 full baths. Plus 2 car garage and xtra large pole barn. Livingroom with woodstove, dining area and updated country kitchen overlooking the backyard with lots of apple trees and plenty of White Tail deer. This home shows beautifully and is in great condition. Most everything has been updated recently and should be very easy to maintain. Come check out your new Getaway before it's gone. Master bedroom with master bath and walk in closet. Laundry shoot. Heated inground pool and large deck off the back. More land available at additional price.
This property is off market, which means it's not currently listed for sale or rent on Zillow. This may be different from what's available on other websites or public sources.
