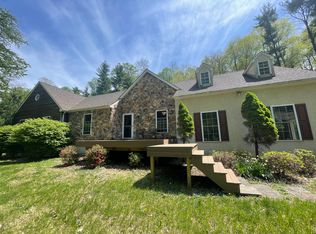Available to move in 08/01/2025. Well-designed, contemporary living. Toll Brothers award-winning Gaffney Farmhouse floor plan with finished basement. The Gaffney's inviting foyer opens onto the bright dining room and great room, overlooking the well-equipped kitchen complete with a large center island with breakfast bar, plenty of counter and cabinet space, and a roomy pantry. The restful primary bedroom suite is enhanced by a spacious walk-in closet and spa-like full primary bath with dual-sink vanity, luxe glass-enclosed shower with seat, and linen storage. Secondary bedrooms feature ample closets and share a full hall bath with dual-sink vanity. Additional highlights include a generous flex space off the foyer, a convenient powder room on the first floor, centrally located laundry on the second floor, and additional storage throughout. Above all, Award-winning Downingtown East schools and access to the STEM Academy. Great location with easy access to PA turnpike, Rt. 100, Rt. 401 and Rt. 113 for a convenient office commute. Only a 5-minute drive from Marsh Creek lake and the park and trails where you can enjoy, walking, biking, boating, and other activities. Doesn't get much better than this.. Sewer fee of $75/month extra. Rent includes the HOA fee. A minimum 12-month lease is required.
minimum 12 month lease
Townhouse for rent
Accepts Zillow applications
$3,300/mo
110 Ginkgo Ln, Chester Springs, PA 19425
3beds
2,050sqft
Price may not include required fees and charges.
Townhouse
Available now
No pets
Central air
In unit laundry
Attached garage parking
-- Heating
What's special
Finished basementWell-equipped kitchenGreat roomConvenient powder roomCentrally located laundryGenerous flex spaceAdditional storage
- 58 days
- on Zillow |
- -- |
- -- |
Travel times
Facts & features
Interior
Bedrooms & bathrooms
- Bedrooms: 3
- Bathrooms: 3
- Full bathrooms: 2
- 1/2 bathrooms: 1
Cooling
- Central Air
Appliances
- Included: Dishwasher, Dryer, Washer
- Laundry: In Unit
Features
- Walk In Closet
- Flooring: Hardwood
Interior area
- Total interior livable area: 2,050 sqft
Property
Parking
- Parking features: Attached
- Has attached garage: Yes
- Details: Contact manager
Features
- Exterior features: Utilities fee required, Walk In Closet
Details
- Parcel number: 320410020000
Construction
Type & style
- Home type: Townhouse
- Property subtype: Townhouse
Building
Management
- Pets allowed: No
Community & HOA
Location
- Region: Chester Springs
Financial & listing details
- Lease term: 1 Year
Price history
| Date | Event | Price |
|---|---|---|
| 7/15/2025 | Price change | $3,300-5.7%$2/sqft |
Source: Zillow Rentals | ||
| 5/28/2025 | Listed for rent | $3,500$2/sqft |
Source: Zillow Rentals | ||
| 9/11/2024 | Listing removed | $3,500$2/sqft |
Source: Zillow Rentals | ||
| 9/9/2024 | Listed for rent | $3,500+9.4%$2/sqft |
Source: Zillow Rentals | ||
| 3/28/2024 | Listing removed | -- |
Source: Zillow Rentals | ||
![[object Object]](https://photos.zillowstatic.com/fp/4473a8e8334db87cc63ea61a8006dfc3-p_i.jpg)
