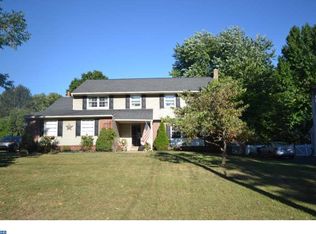Sold for $652,500
$652,500
110 Gerstley Rd, Hatboro, PA 19040
4beds
1,987sqft
Single Family Residence
Built in 1968
0.36 Acres Lot
$667,300 Zestimate®
$328/sqft
$3,057 Estimated rent
Home value
$667,300
$621,000 - $721,000
$3,057/mo
Zestimate® history
Loading...
Owner options
Explore your selling options
What's special
OFFER DEADLINE 5PM Tuesday the 20th 5PM! Here is an incredible opportunity in the highly sought-after Oak Hill community of Hatboro—where homes are rarely offered for sale! This beautifully maintained and thoughtfully updated 4 bedrooms, 2.1 bath home is located within walking distance of Blair Mill Elementary and Keith Valley Middle School, all part of the award-winning Hatboro-Horsham School District. A charming, covered slate porch welcomes you into the foyer, where gleaming hardwood floors flow seamlessly through most of the home. Elegant moldings add a touch of timeless character throughout the spacious Living Room and Dining Room. The well-appointed Kitchen is a dream for any home chef, featuring custom cabinetry, granite countertops, double wall ovens, a built-in refrigerator, and a cooktop with an exhaust hood. The Kitchen is open to a warm and inviting Family Room, complete with a cozy fireplace flanked by custom mantel and built-in entertainment center. A French door leads to the covered paver patio, which overlooks a pristine, tree-lined backyard—perfect for relaxing or entertaining. A Laundry Room is conveniently located on the main level with nearby access into the 1-car side-entry garage. Upstairs, the primary bedroom boasts a renovated bathroom with a seamless glass shower, while three more generously sized bedrooms share a full hall bath. Accessible from the second level, the space above the garage offers excellent storage or the potential for future finished living space, while the full basement provides even more possibilities to expand or customize to your needs. This home is ideally located near downtown Hatboro, major roadways, Willow Grove Park Mall, and a variety of local amenities—offering the perfect blend of comfort, convenience, and community.
Zillow last checked: 8 hours ago
Listing updated: June 28, 2025 at 03:23am
Listed by:
Lisa Povlow 215-370-0525,
Keller Williams Real Estate-Doylestown,
Co-Listing Agent: David J Mccarthy 215-588-9280,
Keller Williams Real Estate-Doylestown
Bought with:
Katrina Sullivan, RS283425
Compass RE
Source: Bright MLS,MLS#: PAMC2139302
Facts & features
Interior
Bedrooms & bathrooms
- Bedrooms: 4
- Bathrooms: 3
- Full bathrooms: 2
- 1/2 bathrooms: 1
- Main level bathrooms: 1
Basement
- Area: 0
Heating
- Forced Air, Natural Gas
Cooling
- Central Air, Electric
Appliances
- Included: Gas Water Heater
Features
- Basement: Unfinished
- Number of fireplaces: 1
Interior area
- Total structure area: 1,987
- Total interior livable area: 1,987 sqft
- Finished area above ground: 1,987
- Finished area below ground: 0
Property
Parking
- Total spaces: 1
- Parking features: Garage Faces Side, Driveway, Attached
- Attached garage spaces: 1
- Has uncovered spaces: Yes
Accessibility
- Accessibility features: 2+ Access Exits
Features
- Levels: Two
- Stories: 2
- Pool features: None
Lot
- Size: 0.36 Acres
- Dimensions: 80.00 x 0.00
Details
- Additional structures: Above Grade, Below Grade
- Parcel number: 360004672008
- Zoning: RES
- Special conditions: Standard
Construction
Type & style
- Home type: SingleFamily
- Architectural style: Colonial
- Property subtype: Single Family Residence
Materials
- Vinyl Siding
- Foundation: Block
Condition
- New construction: No
- Year built: 1968
Utilities & green energy
- Sewer: Public Sewer
- Water: Public
Community & neighborhood
Location
- Region: Hatboro
- Subdivision: Oak Hill
- Municipality: HORSHAM TWP
Other
Other facts
- Listing agreement: Exclusive Right To Sell
- Listing terms: Conventional,Cash,VA Loan
- Ownership: Fee Simple
Price history
| Date | Event | Price |
|---|---|---|
| 6/23/2025 | Sold | $652,500+8.8%$328/sqft |
Source: | ||
| 6/10/2025 | Pending sale | $600,000$302/sqft |
Source: | ||
| 5/21/2025 | Contingent | $600,000$302/sqft |
Source: | ||
| 5/16/2025 | Listed for sale | $600,000$302/sqft |
Source: | ||
Public tax history
| Year | Property taxes | Tax assessment |
|---|---|---|
| 2025 | $6,979 +6.3% | $169,370 |
| 2024 | $6,565 | $169,370 |
| 2023 | $6,565 +7.1% | $169,370 |
Find assessor info on the county website
Neighborhood: 19040
Nearby schools
GreatSchools rating
- 8/10Blair Mill El SchoolGrades: K-5Distance: 0.4 mi
- 8/10Keith Valley Middle SchoolGrades: 6-8Distance: 0.5 mi
- 7/10Hatboro-Horsham Senior High SchoolGrades: 9-12Distance: 2.4 mi
Schools provided by the listing agent
- Elementary: Blair Mill
- Middle: Keith Valley
- High: Hatboro-horsham Senior
- District: Hatboro-horsham
Source: Bright MLS. This data may not be complete. We recommend contacting the local school district to confirm school assignments for this home.
Get a cash offer in 3 minutes
Find out how much your home could sell for in as little as 3 minutes with a no-obligation cash offer.
Estimated market value$667,300
Get a cash offer in 3 minutes
Find out how much your home could sell for in as little as 3 minutes with a no-obligation cash offer.
Estimated market value
$667,300
