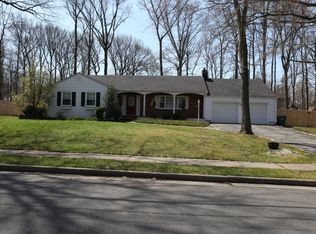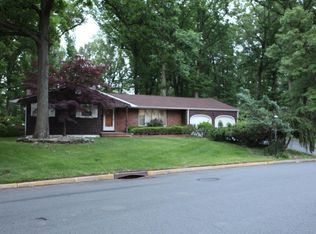Welcome Home! Spacious 4 bedroom, 3 bath split level in desirable North Edison neighborhood. Home features an updated kitchen, large family room with Pergo flooring, living room and formal dining rooms with hardwood flooring. All bedrooms also have hardwood flooring and ceiling fans and master bedroom has an updated full bath. All of this space along with an updated HVAC system, BBQ area connected to gas line and a whole house generator! 2 car garage and basement for storage. Come take a look today!
This property is off market, which means it's not currently listed for sale or rent on Zillow. This may be different from what's available on other websites or public sources.

