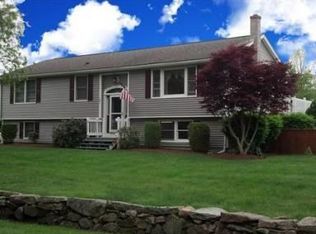Sold for $750,000
$750,000
110 Gammons Rd, Acushnet, MA 02743
3beds
3,143sqft
Single Family Residence
Built in 1994
3.29 Acres Lot
$844,000 Zestimate®
$239/sqft
$3,642 Estimated rent
Home value
$844,000
$802,000 - $886,000
$3,642/mo
Zestimate® history
Loading...
Owner options
Explore your selling options
What's special
Custom-Built authentic AmerLink cedar construction Log Cabin nestled onto 3.29 acre wooded lot. This 3,143 s.f. home offers 2+ car garage with plenty of off street parking to accommodate, RV's, boats, etc. First level of home has open floor plan. The large front to back living room has vaulted ceiling with stone fireplace which is the heart of the home. The main level includes an updated kitchen with stainless appliances & quartz countertops, extra large dining room, half bath with laundry room and large Master bedroom with full bath including whirlpool tub and separate shower. 2nd floor has two bedrooms with their own half bath, and a common shower. Plenty of closet space & eves storage with loft overlooking fireplace below. This spacious yet cozy real log home has large wrap-around porch, just the perfect place to sit on your favorite rocking chair. Come by and take a look at this one-of-a-kind log cabin. Acushnet is a "Right to Farm" community.
Zillow last checked: 8 hours ago
Listing updated: December 01, 2023 at 05:43am
Listed by:
Jennifer Spadea Bennett 508-317-6636,
Conway - Plymouth 508-746-7500,
Janice Spadea 508-889-2823
Bought with:
Elizabeth Moses
Home And Key Real Estate, LLC
Source: MLS PIN,MLS#: 73154642
Facts & features
Interior
Bedrooms & bathrooms
- Bedrooms: 3
- Bathrooms: 4
- Full bathrooms: 2
- 1/2 bathrooms: 2
- Main level bedrooms: 1
Primary bedroom
- Features: Bathroom - Full, Walk-In Closet(s), Flooring - Stone/Ceramic Tile, Flooring - Wall to Wall Carpet, Cable Hookup, Recessed Lighting
- Level: Main,First
- Area: 286
- Dimensions: 22 x 13
Bedroom 2
- Features: Bathroom - 3/4, Closet, Flooring - Wall to Wall Carpet
- Level: Second
- Area: 168
- Dimensions: 12 x 14
Bedroom 3
- Features: Bathroom - 3/4, Closet, Flooring - Wall to Wall Carpet
- Level: Second
- Area: 168
- Dimensions: 12 x 14
Primary bathroom
- Features: Yes
Dining room
- Features: Bathroom - Half, Closet/Cabinets - Custom Built, Flooring - Stone/Ceramic Tile
- Level: Main,First
- Area: 330
- Dimensions: 22 x 15
Family room
- Features: Cathedral Ceiling(s), Beamed Ceilings, Closet, Exterior Access, Open Floorplan, Recessed Lighting, Slider, Half Vaulted Ceiling(s)
- Level: Main,First
- Area: 660
- Dimensions: 30 x 22
Kitchen
- Features: Flooring - Stone/Ceramic Tile, Countertops - Stone/Granite/Solid, Cabinets - Upgraded, Exterior Access, Recessed Lighting, Remodeled, Stainless Steel Appliances, Gas Stove, Lighting - Overhead, Crown Molding
- Level: Main,First
- Area: 126
- Dimensions: 9 x 14
Heating
- Baseboard, Propane
Cooling
- None
Appliances
- Included: Water Heater, Range, Dishwasher, Microwave, Washer, Dryer, Water Treatment, ENERGY STAR Qualified Refrigerator, Vacuum System, Range Hood
- Laundry: Flooring - Stone/Ceramic Tile, Main Level, Gas Dryer Hookup, Recessed Lighting, Sink, First Floor, Washer Hookup
Features
- Central Vacuum
- Flooring: Tile, Carpet
- Doors: Insulated Doors, Storm Door(s)
- Windows: Insulated Windows, Screens
- Basement: Full,Walk-Out Access,Concrete
- Number of fireplaces: 1
- Fireplace features: Family Room
Interior area
- Total structure area: 3,143
- Total interior livable area: 3,143 sqft
Property
Parking
- Total spaces: 8
- Parking features: Attached, Garage Door Opener, Storage, Workshop in Garage, Off Street, Stone/Gravel
- Attached garage spaces: 2
- Uncovered spaces: 6
Features
- Patio & porch: Porch
- Exterior features: Porch, Rain Gutters, Screens
Lot
- Size: 3.29 Acres
- Features: Cleared, Level
Details
- Parcel number: 9.11C,2751527
- Zoning: 1
Construction
Type & style
- Home type: SingleFamily
- Architectural style: Cape,Log
- Property subtype: Single Family Residence
Materials
- Log
- Foundation: Concrete Perimeter
- Roof: Shingle
Condition
- Year built: 1994
Utilities & green energy
- Electric: Circuit Breakers, 200+ Amp Service
- Sewer: Private Sewer
- Water: Private
- Utilities for property: for Gas Range, for Gas Oven, for Gas Dryer, Washer Hookup
Community & neighborhood
Security
- Security features: Security System
Location
- Region: Acushnet
Other
Other facts
- Road surface type: Paved
Price history
| Date | Event | Price |
|---|---|---|
| 11/30/2023 | Sold | $750,000-6.2%$239/sqft |
Source: MLS PIN #73154642 Report a problem | ||
| 10/3/2023 | Listed for sale | $799,900$255/sqft |
Source: MLS PIN #73154642 Report a problem | ||
| 9/13/2023 | Contingent | $799,900$255/sqft |
Source: MLS PIN #73154642 Report a problem | ||
| 9/3/2023 | Listed for sale | $799,900$255/sqft |
Source: MLS PIN #73154642 Report a problem | ||
Public tax history
| Year | Property taxes | Tax assessment |
|---|---|---|
| 2025 | $7,996 +3.3% | $741,100 +9.2% |
| 2024 | $7,744 +8.9% | $678,700 +14.6% |
| 2023 | $7,109 +4% | $592,400 +15% |
Find assessor info on the county website
Neighborhood: 02743
Nearby schools
GreatSchools rating
- 4/10Albert F Ford Middle SchoolGrades: 5-8Distance: 2.3 mi
- 8/10Acushnet Elementary SchoolGrades: PK-4Distance: 2.4 mi
Get a cash offer in 3 minutes
Find out how much your home could sell for in as little as 3 minutes with a no-obligation cash offer.
Estimated market value$844,000
Get a cash offer in 3 minutes
Find out how much your home could sell for in as little as 3 minutes with a no-obligation cash offer.
Estimated market value
$844,000
