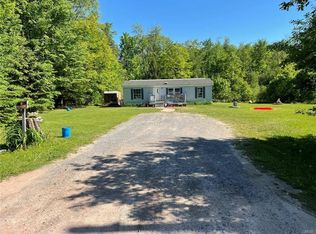Closed
$180,000
110 Gale Rd, Cleveland, NY 13042
2beds
1,192sqft
Single Family Residence
Built in 1984
8.48 Acres Lot
$241,400 Zestimate®
$151/sqft
$2,317 Estimated rent
Home value
$241,400
$222,000 - $266,000
$2,317/mo
Zestimate® history
Loading...
Owner options
Explore your selling options
What's special
Log Cabin Hobby farm on 8.4 acres of secluded mostly wooded land! This property is ready for the outdoor enthusiasts with its 30x40 horse barn with stalls, some fencing, chicken coop, lean-to, hydrant pump for water, power and heated livestock buckets, 12x12 maple syrup and smoke house and 38x24 storage/wood shed with power! This secluded setting has plenty of space for your animals and plenty of woods and loggable timber for your outdoor fun and to fill your woodstove! Close to snowmobile and four wheel trails with plenty of parking and storage and great location for hunting. Also just a few miles from Oneida Lake boat launch for fishing! This log home was built to last with its huge cathedral ceiling great room, full basement and spacious kitchen with plenty of counter space and commercial wolf stove, this is ready for the cook of the family! Come enjoy the peace and wildlife on the large front porch!
Zillow last checked: 8 hours ago
Listing updated: September 19, 2023 at 12:14pm
Listed by:
Laura Loomis-Patrick 315-762-4032,
Coldwell Banker Prime Prop. Inc.,
Gretchen Loomis 315-762-4032,
Coldwell Banker Prime Prop. Inc.
Bought with:
Carrie Goldthwait, 10401332584
Gilbo Realty LLC
Source: NYSAMLSs,MLS#: S1475285 Originating MLS: Syracuse
Originating MLS: Syracuse
Facts & features
Interior
Bedrooms & bathrooms
- Bedrooms: 2
- Bathrooms: 1
- Full bathrooms: 1
- Main level bathrooms: 1
- Main level bedrooms: 1
Heating
- Propane, Wall Furnace
Appliances
- Included: Dryer, Exhaust Fan, Gas Oven, Gas Range, Propane Water Heater, Refrigerator, Range Hood, Tankless Water Heater, Washer
- Laundry: In Basement
Features
- Breakfast Bar, Cathedral Ceiling(s), Separate/Formal Living Room, Country Kitchen, Kitchen Island, Bedroom on Main Level, Loft
- Flooring: Hardwood, Laminate, Varies
- Basement: Exterior Entry,Full,Walk-Up Access
- Number of fireplaces: 1
Interior area
- Total structure area: 1,192
- Total interior livable area: 1,192 sqft
Property
Parking
- Total spaces: 2
- Parking features: Detached, Electricity, Garage, Water Available
- Garage spaces: 2
Features
- Patio & porch: Open, Porch
- Exterior features: Gravel Driveway
Lot
- Size: 8.48 Acres
- Dimensions: 228 x 1379
- Features: Secluded, Wooded
Details
- Additional structures: Barn(s), Outbuilding, Poultry Coop, Shed(s), Storage
- Parcel number: 35268929900000010171000000
- Special conditions: Estate
- Horses can be raised: Yes
- Horse amenities: Horses Allowed
Construction
Type & style
- Home type: SingleFamily
- Architectural style: Log Home
- Property subtype: Single Family Residence
Materials
- Log
- Foundation: Block
- Roof: Metal
Condition
- Resale
- Year built: 1984
Utilities & green energy
- Electric: Circuit Breakers
- Sewer: Septic Tank
- Water: Spring, Well
Community & neighborhood
Location
- Region: Cleveland
- Subdivision: Village/Cleveland
Other
Other facts
- Listing terms: Cash,Conventional,FHA,VA Loan
Price history
| Date | Event | Price |
|---|---|---|
| 9/18/2023 | Sold | $180,000-5.2%$151/sqft |
Source: | ||
| 7/25/2023 | Pending sale | $189,900$159/sqft |
Source: | ||
| 6/27/2023 | Contingent | $189,900$159/sqft |
Source: | ||
| 6/22/2023 | Price change | $189,900-5%$159/sqft |
Source: | ||
| 6/6/2023 | Listed for sale | $199,900+14.2%$168/sqft |
Source: | ||
Public tax history
| Year | Property taxes | Tax assessment |
|---|---|---|
| 2024 | -- | $120,400 |
| 2023 | -- | $120,400 |
| 2022 | -- | $120,400 |
Find assessor info on the county website
Neighborhood: 13042
Nearby schools
GreatSchools rating
- 5/10Aura A Cole Elementary SchoolGrades: PK-5Distance: 6.8 mi
- 4/10Central Square Middle SchoolGrades: 6-8Distance: 12.8 mi
- 5/10Paul V Moore High SchoolGrades: 9-12Distance: 13.5 mi
Schools provided by the listing agent
- Middle: Central Square Middle
- High: Paul V Moore High
- District: Central Square
Source: NYSAMLSs. This data may not be complete. We recommend contacting the local school district to confirm school assignments for this home.
