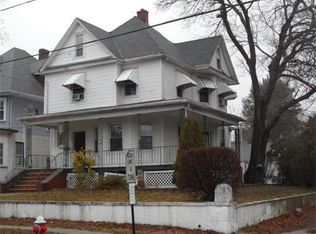Sold for $465,000 on 04/02/24
$465,000
110 Front St, Dunellen, NJ 08812
3beds
1,638sqft
Single Family Residence
Built in 1921
7,501.03 Square Feet Lot
$519,200 Zestimate®
$284/sqft
$2,830 Estimated rent
Home value
$519,200
$488,000 - $550,000
$2,830/mo
Zestimate® history
Loading...
Owner options
Explore your selling options
What's special
The graciousness of bygone years are yours to enjoy with this ageless Colonial beauty loaded with charm and convenience in one neat package. The spacious partial wrap-around porch offers a great place to relax. Inside, a welcoming Entry Foyer, Living Room and Formal Dining Room feature special touches like wood columns, beautiful natural wood staircase and facia(see picture), exposed wood flooring, built in window/bench seat in the Foyer(great for putting on shoes), tiffany style light there too, decorative windows in the Foyer and Dining Room(behind breakfront), built in bookcase , and old world charm galore. The butler's pantry (possible future powder room) offers additional storage. The second floor offers a front Den (possible 4th Bedroom) and a second staircase leading directly into the kitchen ( great for that first cup of coffee or tea). Easy fixed stair access to the full unfinished attic is from the second floor hallway. Updated electric throughout the house and replacement windows are just some of the enhancements made by the current owners. This conveniently located home, just a short distance from Dunellen's downtown and it's numerous eateries, train station and/or public bus service, is the perfect blend of comfortable living, convenient location and affordable price.
Zillow last checked: 8 hours ago
Listing updated: April 03, 2024 at 09:44am
Listed by:
BARBARA C. SEIF,
ERA BONIAKOWSKI REAL ESTATE 732-968-0700
Source: All Jersey MLS,MLS#: 2407229R
Facts & features
Interior
Bedrooms & bathrooms
- Bedrooms: 3
- Bathrooms: 1
- Full bathrooms: 1
Primary bedroom
- Area: 132
- Dimensions: 12 x 11
Bedroom 2
- Area: 132
- Dimensions: 12 x 11
Bedroom 3
- Area: 99
- Dimensions: 11 x 9
Bathroom
- Features: Tub Shower
Dining room
- Features: Formal Dining Room
- Area: 156
- Dimensions: 13 x 12
Kitchen
- Features: Pantry, Eat-in Kitchen
- Area: 165
- Dimensions: 15 x 11
Living room
- Area: 169
- Dimensions: 13 x 13
Basement
- Area: 819
Heating
- Forced Air
Cooling
- Central Air
Appliances
- Included: Dishwasher, Dryer, Gas Range/Oven, Exhaust Fan, Microwave, Refrigerator, Washer, Gas Water Heater
Features
- 2nd Stairway to 2nd Level, Entrance Foyer, Kitchen, Living Room, Dining Room, 3 Bedrooms, Bath Main, Den, Attic
- Flooring: Carpet, Wood, Vinyl-Linoleum
- Windows: Insulated Windows
- Basement: Full, Storage Space, Interior Entry, Laundry Facilities
- Has fireplace: No
Interior area
- Total structure area: 1,638
- Total interior livable area: 1,638 sqft
Property
Parking
- Parking features: 1 Car Width, Asphalt
- Has uncovered spaces: Yes
Features
- Levels: See Remarks
- Stories: 2
- Patio & porch: Porch
- Exterior features: Open Porch(es), Curbs, Door(s)-Storm/Screen, Sidewalk, Yard, Insulated Pane Windows
- Pool features: None
Lot
- Size: 7,501 sqft
- Dimensions: 150.00 x 50.00
- Features: Interior Lot, Level
Details
- Parcel number: 0300003000000025
- Zoning: Residential
Construction
Type & style
- Home type: SingleFamily
- Architectural style: Colonial
- Property subtype: Single Family Residence
Materials
- Roof: Asphalt
Condition
- Year built: 1921
Utilities & green energy
- Gas: Natural Gas
- Sewer: Public Sewer
- Water: Public
- Utilities for property: Electricity Connected, Natural Gas Connected
Community & neighborhood
Community
- Community features: Curbs, Sidewalks
Location
- Region: Dunellen
Other
Other facts
- Ownership: Fee Simple
Price history
| Date | Event | Price |
|---|---|---|
| 4/2/2024 | Sold | $465,000+3.4%$284/sqft |
Source: | ||
| 2/2/2024 | Contingent | $449,900$275/sqft |
Source: | ||
| 2/2/2024 | Pending sale | $449,900$275/sqft |
Source: | ||
| 1/25/2024 | Listed for sale | $449,900$275/sqft |
Source: | ||
Public tax history
| Year | Property taxes | Tax assessment |
|---|---|---|
| 2024 | $10,621 +5% | $423,500 +13.4% |
| 2023 | $10,114 +4% | $373,500 +6% |
| 2022 | $9,730 +22% | $352,400 +37.3% |
Find assessor info on the county website
Neighborhood: 08812
Nearby schools
GreatSchools rating
- 6/10John P. Faber Elementary SchoolGrades: PK-5Distance: 1 mi
- 3/10Lincoln Middle SchoolGrades: 6-8Distance: 0.5 mi
- 3/10Dunellen High SchoolGrades: 9-12Distance: 0.5 mi
Get a cash offer in 3 minutes
Find out how much your home could sell for in as little as 3 minutes with a no-obligation cash offer.
Estimated market value
$519,200
Get a cash offer in 3 minutes
Find out how much your home could sell for in as little as 3 minutes with a no-obligation cash offer.
Estimated market value
$519,200

