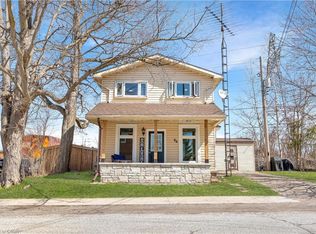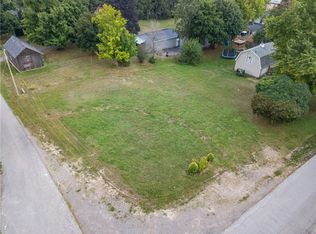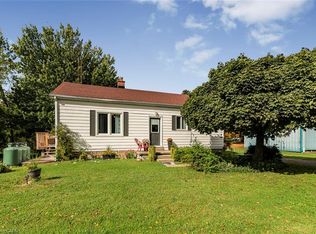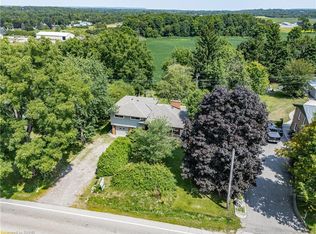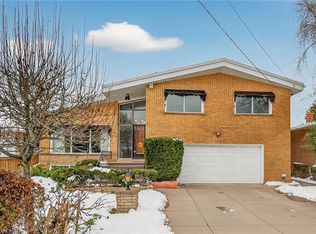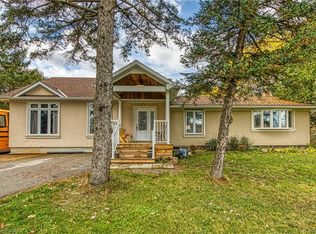110 Freelton Rd, Hamilton, ON L8B 0Z3
What's special
- 45 days |
- 26 |
- 4 |
Zillow last checked: 8 hours ago
Listing updated: October 28, 2025 at 08:00am
Kelsi Cumberland, Broker,
RE/MAX Escarpment Realty Inc.,
Andrew Demers, Salesperson,
RE/MAX Escarpment Realty Inc.
Facts & features
Interior
Bedrooms & bathrooms
- Bedrooms: 3
- Bathrooms: 2
- Full bathrooms: 1
- 1/2 bathrooms: 1
- Main level bathrooms: 2
- Main level bedrooms: 1
Bedroom
- Level: Main
- Area: 109.47
- Dimensions: 12ft. 7in. x 9ft. 7in.
Bedroom
- Level: Second
- Area: 229.48
- Dimensions: 19ft. 6in. x 12ft. 4in.
Bedroom
- Level: Second
- Area: 190.3
- Dimensions: 19ft. 3in. x 10ft. 0in.
Bathroom
- Features: 2-Piece
- Level: Main
Bathroom
- Features: 4-Piece
- Level: Main
Dining room
- Level: Main
- Area: 156.78
- Dimensions: 13ft. 0in. x 12ft. 6in.
Family room
- Level: Main
- Area: 120.96
- Dimensions: 12ft. 6in. x 10ft. 3in.
Kitchen
- Level: Main
- Area: 176.66
- Dimensions: 16ft. 6in. x 11ft. 0in.
Living room
- Level: Main
- Area: 337.92
- Dimensions: 24ft. 0in. x 14ft. 8in.
Loft
- Level: Second
- Area: 210
- Dimensions: 15ft. 0in. x 14ft. 0in.
Heating
- Forced Air, Natural Gas
Cooling
- Central Air
Appliances
- Included: Dishwasher, Refrigerator, Stove
- Laundry: Main Level
Features
- Windows: Window Coverings, Skylight(s)
- Basement: None
- Number of fireplaces: 1
- Fireplace features: Gas
Interior area
- Total structure area: 2,757
- Total interior livable area: 2,757 sqft
- Finished area above ground: 2,757
Property
Parking
- Total spaces: 6
- Parking features: Asphalt, Private Drive Triple+ Wide
- Uncovered spaces: 6
Features
- Frontage type: East
- Frontage length: 45.00
Lot
- Size: 6,390 Square Feet
- Dimensions: 45 x 142
- Features: Rural, Campground, Highway Access, Major Highway, Park, Playground Nearby, Rec./Community Centre
Details
- Parcel number: 175320066
- Zoning: S2
Construction
Type & style
- Home type: SingleFamily
- Architectural style: 1.5 Storey
- Property subtype: Single Family Residence, Residential
Materials
- Stone
- Foundation: Concrete Perimeter, Stone
- Roof: Asphalt Shing
Condition
- 100+ Years
- New construction: No
- Year built: 1870
Utilities & green energy
- Sewer: Septic Tank
- Water: Drilled Well
Community & HOA
Location
- Region: Hamilton
Financial & listing details
- Price per square foot: C$326/sqft
- Annual tax amount: C$3,895
- Date on market: 10/28/2025
- Inclusions: Dishwasher, Refrigerator, Stove, Window Coverings
(905) 631-8118
By pressing Contact Agent, you agree that the real estate professional identified above may call/text you about your search, which may involve use of automated means and pre-recorded/artificial voices. You don't need to consent as a condition of buying any property, goods, or services. Message/data rates may apply. You also agree to our Terms of Use. Zillow does not endorse any real estate professionals. We may share information about your recent and future site activity with your agent to help them understand what you're looking for in a home.
Price history
Price history
| Date | Event | Price |
|---|---|---|
| 10/28/2025 | Listed for sale | C$899,000C$326/sqft |
Source: | ||
Public tax history
Public tax history
Tax history is unavailable.Climate risks
Neighborhood: Freelton
Nearby schools
GreatSchools rating
No schools nearby
We couldn't find any schools near this home.
Schools provided by the listing agent
- Elementary: Millgrove, Our Lady Of Mount Carmel
Source: ITSO. This data may not be complete. We recommend contacting the local school district to confirm school assignments for this home.
- Loading
