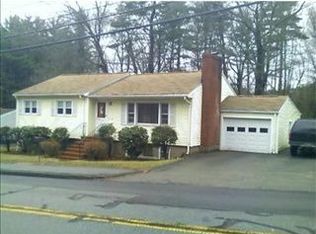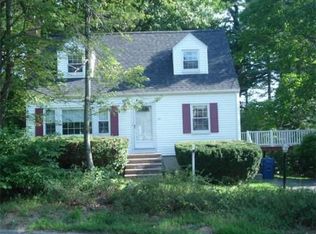Sold for $1,095,000
$1,095,000
110 Francis Wyman Rd, Burlington, MA 01803
4beds
2,552sqft
Single Family Residence
Built in 2004
0.37 Acres Lot
$1,157,700 Zestimate®
$429/sqft
$4,127 Estimated rent
Home value
$1,157,700
$1.10M - $1.22M
$4,127/mo
Zestimate® history
Loading...
Owner options
Explore your selling options
What's special
Welcome to Burlington! This young Colonial home is saturated w/natural sunlight & located conveniently within minutes to 128, short distance to the park and only minutes from Lahey Clinic, Wegmans and so much more. Meticulously maintained turnkey home is ready for it's next owner to unpack and move-in. Open concept design Kitchen w/ SS appliances, granite counters & maple cabinets which flows into the dining area for ease of everyday living. Formal Dining Rm, Living Rm, & Family Room w/gas fireplace & 1/2 bath completes the first floor. The 2nd floor has 4 spacious bedrooms including a bonus room off of the primary bedroom & 2 full baths plus Laundry Rm. LL is finished with 3/4 bathroom, exercise room and spacious game room which is perfect to be used for home office, play room or home Gym. 2 car garage, CA, HW throughout 1st floor, security system, prof. landscaped and so many more features... FINALLY that younger home you have been waiting for!
Zillow last checked: 8 hours ago
Listing updated: August 17, 2023 at 10:45am
Listed by:
Joanna Schlansky 781-799-4797,
Elite Realty Experts, LLC 781-421-5800,
Joanna Schlansky 781-799-4797
Bought with:
Lester Savage
Berkshire Hathaway HomeServices Commonwealth Real Estate
Source: MLS PIN,MLS#: 73124404
Facts & features
Interior
Bedrooms & bathrooms
- Bedrooms: 4
- Bathrooms: 4
- Full bathrooms: 3
- 1/2 bathrooms: 1
Primary bedroom
- Features: Bathroom - Full, Walk-In Closet(s), Flooring - Wall to Wall Carpet
- Level: Second
- Area: 256.62
- Dimensions: 14.1 x 18.2
Bedroom 2
- Features: Flooring - Wall to Wall Carpet
- Level: Second
- Area: 165.6
- Dimensions: 13.8 x 12
Bedroom 3
- Features: Flooring - Wall to Wall Carpet
- Level: Second
- Area: 178.22
- Dimensions: 13.4 x 13.3
Bedroom 4
- Level: Second
- Area: 162.26
- Dimensions: 12.2 x 13.3
Primary bathroom
- Features: Yes
Bathroom 1
- Level: First
Bathroom 2
- Level: Second
Bathroom 3
- Level: Second
Dining room
- Features: Flooring - Hardwood
- Level: First
- Area: 144.3
- Dimensions: 11.1 x 13
Family room
- Features: Flooring - Hardwood
- Level: First
- Area: 255.21
- Dimensions: 14.1 x 18.1
Kitchen
- Features: Flooring - Hardwood, Deck - Exterior, Exterior Access, Open Floorplan, Recessed Lighting, Stainless Steel Appliances, Gas Stove, Peninsula
- Level: First
- Area: 276
- Dimensions: 23 x 12
Living room
- Features: Flooring - Hardwood
- Level: First
- Area: 205.5
- Dimensions: 15.11 x 13.6
Heating
- Natural Gas
Cooling
- Central Air
Appliances
- Included: Gas Water Heater, Refrigerator, Washer, Dryer
Features
- Bathroom - 3/4, Bonus Room, Game Room, Exercise Room, 3/4 Bath
- Flooring: Carpet, Hardwood, Flooring - Wall to Wall Carpet, Flooring - Stone/Ceramic Tile
- Basement: Full,Finished
- Number of fireplaces: 1
- Fireplace features: Family Room
Interior area
- Total structure area: 2,552
- Total interior livable area: 2,552 sqft
Property
Parking
- Total spaces: 6
- Parking features: Attached, Paved Drive
- Attached garage spaces: 2
- Uncovered spaces: 4
Features
- Patio & porch: Deck
- Exterior features: Deck, Professional Landscaping, Sprinkler System
Lot
- Size: 0.37 Acres
Details
- Foundation area: 9999
- Parcel number: M:000021 P:000001,392080
- Zoning: RO
Construction
Type & style
- Home type: SingleFamily
- Architectural style: Colonial
- Property subtype: Single Family Residence
Materials
- Frame
- Foundation: Concrete Perimeter
- Roof: Shingle
Condition
- Year built: 2004
Utilities & green energy
- Electric: 200+ Amp Service
- Sewer: Public Sewer
- Water: Public
- Utilities for property: for Gas Range, for Gas Oven
Community & neighborhood
Security
- Security features: Security System
Community
- Community features: Public Transportation, Shopping, Pool, Tennis Court(s), Park, Medical Facility, House of Worship, Public School
Location
- Region: Burlington
Other
Other facts
- Road surface type: Paved
Price history
| Date | Event | Price |
|---|---|---|
| 8/16/2023 | Sold | $1,095,000$429/sqft |
Source: MLS PIN #73124404 Report a problem | ||
| 6/28/2023 | Price change | $1,095,000-3.5%$429/sqft |
Source: MLS PIN #73124404 Report a problem | ||
| 6/24/2023 | Listed for sale | $1,135,000$445/sqft |
Source: MLS PIN #73124404 Report a problem | ||
| 6/23/2023 | Contingent | $1,135,000$445/sqft |
Source: MLS PIN #73124404 Report a problem | ||
| 6/14/2023 | Listed for sale | $1,135,000+91.7%$445/sqft |
Source: MLS PIN #73124404 Report a problem | ||
Public tax history
| Year | Property taxes | Tax assessment |
|---|---|---|
| 2025 | $8,721 +14.6% | $1,007,100 +18.4% |
| 2024 | $7,607 +2.1% | $850,900 +7.4% |
| 2023 | $7,450 +4% | $792,600 +10.1% |
Find assessor info on the county website
Neighborhood: 01803
Nearby schools
GreatSchools rating
- 5/10Francis Wyman Elementary SchoolGrades: K-5Distance: 0.6 mi
- 7/10Marshall Simonds Middle SchoolGrades: 6-8Distance: 2 mi
- 9/10Burlington High SchoolGrades: PK,9-12Distance: 1.5 mi
Schools provided by the listing agent
- Elementary: Francis Wymna
- Middle: Msms
- High: Bhs
Source: MLS PIN. This data may not be complete. We recommend contacting the local school district to confirm school assignments for this home.
Get a cash offer in 3 minutes
Find out how much your home could sell for in as little as 3 minutes with a no-obligation cash offer.
Estimated market value$1,157,700
Get a cash offer in 3 minutes
Find out how much your home could sell for in as little as 3 minutes with a no-obligation cash offer.
Estimated market value
$1,157,700

