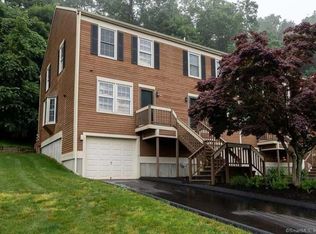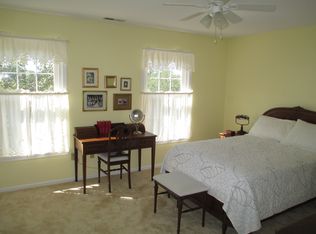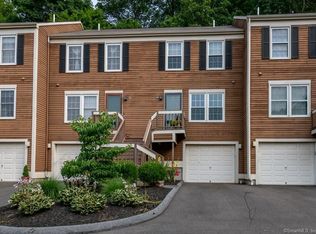Sold for $332,000
$332,000
110 Foxbridge Village Road #110, Branford, CT 06405
2beds
1,224sqft
Condominium, Townhouse
Built in 1987
-- sqft lot
$-- Zestimate®
$271/sqft
$2,565 Estimated rent
Home value
Not available
Estimated sales range
Not available
$2,565/mo
Zestimate® history
Loading...
Owner options
Explore your selling options
What's special
Welcome to the highly desirable community of Foxbridge Village! This END-UNIT townhouse offers peaceful surroundings, nestled up against the water company property. Step inside to find a spacious and inviting layout, with the kitchen flowing into the dining area and then to the living room with fireplace. Off of the living room is where you'll find the back deck, overlooking the tranquil wooded views. There is also a half bathroom on the main level. Continuing your tour upstairs, there is two bedrooms with large closets and the recently remodeled full bathroom. Head to the lower level where there is a finished storage area/entry from the garage and the large laundry room with utility closet. The furnace, central air and water heater are all less than 10 years old! Plenty of parking with the spacious garage, long driveway and guest spots across the way! FERA Association has wonderful amenities, such as an inground pool, club house, basketball court and playground! All conveniently located minutes to major commuter routes, the beach, stores, restaurants and breweries and a short drive to Yale, Metro North/Amtrak and Tweed airport! Don't miss your opportunity to make this townhome yours!
Zillow last checked: 8 hours ago
Listing updated: May 05, 2025 at 11:53am
Listed by:
Leanne Petrillo 203-848-4999,
Houlihan Lawrence WD 203-787-7800
Bought with:
Susan Santoro, RES.0601790
William Pitt Sotheby's Int'l
Source: Smart MLS,MLS#: 24085756
Facts & features
Interior
Bedrooms & bathrooms
- Bedrooms: 2
- Bathrooms: 2
- Full bathrooms: 1
- 1/2 bathrooms: 1
Primary bedroom
- Features: Wall/Wall Carpet
- Level: Upper
Bedroom
- Features: Wall/Wall Carpet
- Level: Upper
Bathroom
- Features: Tile Floor
- Level: Main
Bathroom
- Features: Ceiling Fan(s), Granite Counters, Tub w/Shower, Tile Floor
- Level: Upper
Dining room
- Features: Bay/Bow Window, Breakfast Bar, Vinyl Floor
- Level: Main
Kitchen
- Features: Tile Floor
- Level: Main
Living room
- Features: Balcony/Deck, Fireplace, Sliders, Vinyl Floor
- Level: Main
Heating
- Forced Air, Natural Gas
Cooling
- Central Air
Appliances
- Included: Gas Range, Microwave, Washer, Water Heater
- Laundry: Lower Level
Features
- Open Floorplan
- Basement: Partial,Storage Space,Garage Access,Interior Entry,Walk-Out Access
- Attic: Crawl Space,Access Via Hatch
- Number of fireplaces: 1
- Common walls with other units/homes: End Unit
Interior area
- Total structure area: 1,224
- Total interior livable area: 1,224 sqft
- Finished area above ground: 1,224
Property
Parking
- Total spaces: 2
- Parking features: Attached, Paved, Assigned, Driveway
- Attached garage spaces: 1
- Has uncovered spaces: Yes
Features
- Stories: 3
- Patio & porch: Deck
- Has private pool: Yes
- Pool features: In Ground
Details
- Additional structures: Pool House
- Parcel number: 1060853
- Zoning: RES
Construction
Type & style
- Home type: Condo
- Architectural style: Townhouse
- Property subtype: Condominium, Townhouse
- Attached to another structure: Yes
Materials
- Clapboard
Condition
- New construction: No
- Year built: 1987
Utilities & green energy
- Sewer: Public Sewer
- Water: Public
Community & neighborhood
Community
- Community features: Basketball Court, Playground
Location
- Region: Branford
- Subdivision: Brushy Plain
HOA & financial
HOA
- Has HOA: Yes
- HOA fee: $300 monthly
- Amenities included: Basketball Court, Clubhouse, Playground, Pool
- Services included: Maintenance Grounds, Trash, Snow Removal, Water
Price history
| Date | Event | Price |
|---|---|---|
| 5/5/2025 | Sold | $332,000+10.7%$271/sqft |
Source: | ||
| 4/28/2025 | Pending sale | $300,000$245/sqft |
Source: | ||
| 4/4/2025 | Listed for sale | $300,000+63.9%$245/sqft |
Source: | ||
| 10/7/2019 | Sold | $183,000-6.2%$150/sqft |
Source: | ||
| 6/21/2011 | Sold | $195,000-2.5%$159/sqft |
Source: | ||
Public tax history
Tax history is unavailable.
Find assessor info on the county website
Neighborhood: 06405
Nearby schools
GreatSchools rating
- 4/10Mary T. Murphy SchoolGrades: PK-4Distance: 1.1 mi
- 6/10Francis Walsh Intermediate SchoolGrades: 5-8Distance: 2.9 mi
- 5/10Branford High SchoolGrades: 9-12Distance: 2 mi
Schools provided by the listing agent
- Elementary: Mary T. Murphy
- High: Branford
Source: Smart MLS. This data may not be complete. We recommend contacting the local school district to confirm school assignments for this home.
Get pre-qualified for a loan
At Zillow Home Loans, we can pre-qualify you in as little as 5 minutes with no impact to your credit score.An equal housing lender. NMLS #10287.


