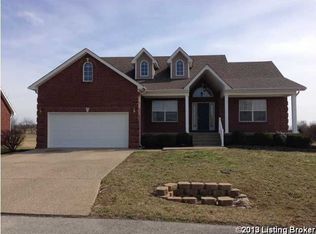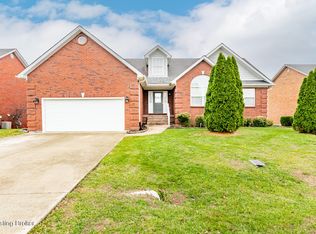Living is easy in this open floor plan design! Come tour this all brick home situated on 0.27 acre lot in Woodlawn Springs Sbdv. in Historic Bardstown, KY. The open floorplan design encompasses three spacious bedrooms and two full tiled baths, foyer w/wood flooring, great room w/tall ceilings, gas fireplace surrounded by built-ins, and hardwood flooring. Spacious kitchen w/granite counter tops, stainless appliances, hardwood flooring and breakfast bar, eat-in dining area w/hardwood flooring w/ access to the partially covered deck overlooking back yard. Master bedroom features a tray ceiling, walk-in closet, master bath w/double sinks, granite counter tops, tile flooring, tiled shower and separate jetted tub. Main level laundry room complete the main level. Access to the full walkout basement lends itself to a huge family room with built-ins, wet-bar, study area, full tiled bathroom with tiled shower, 4th and 5th additional bedrooms (non-conforming), and mechanical/storage room finish out this 3,179 square foot home. Gas furnace/c-air, city water and sewer. HOA Fee $300 yearly: Includes pool access, play ground, tennis court and picnic pavilion. Buyers to verify Square Feet
This property is off market, which means it's not currently listed for sale or rent on Zillow. This may be different from what's available on other websites or public sources.


