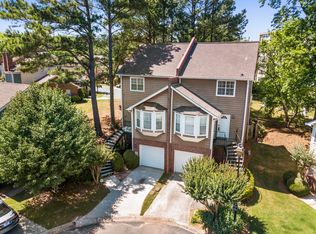Closed
$420,000
110 Fowler Ct, Decatur, GA 30030
2beds
1,320sqft
Townhouse
Built in 1989
4,356 Square Feet Lot
$401,700 Zestimate®
$318/sqft
$2,236 Estimated rent
Home value
$401,700
$366,000 - $442,000
$2,236/mo
Zestimate® history
Loading...
Owner options
Explore your selling options
What's special
Imagine living in a culdesac surrounded by greenspace, a pool, tennis/pickleball court, and a community garden all a short walk to downtown Decatur! Swanton Hill offers a one of a kind lifestyle with 80 fee simple townhomes spread throughout 8 acres of landscaped streets. With direct access to Adair Park, you can enjoy one of the City's finest parks with playground and dedicated dog park. This 2 story townhome has been tastefully updated and lives like a single family home. The kitchen was renovated with high quality wood cabinetry, granite countertops and the flooring in the living area is a warm engineered wood. Enjoy your fenced back patio opening off of the living/dining area. The kitchen opens on one side to the breakfast area and the other to the dining area offering multiple options for enjoying meals. The garage opens directly to the kitchen for easy grocery runs. Upstairs are 2 bedroom suites, both with updated baths. HVAC less than 5 yrs old, water heater less than 1 yr, original siding was replaced with hardieplank. Community photos coming (it was raining too hard for those). Pool is located on Tanyard Creek Ct (right off of Swanton Hill Dr), Tennis/pickleball cts & community gardens are off of Peavine Creek Ct (left off of Swanton Hill Dr). Direct access to Adair Park to the right of the pool.
Zillow last checked: 8 hours ago
Listing updated: January 28, 2025 at 05:56am
Listed by:
Connie Cousins-Baker 404-324-7973,
Harry Norman Realtors
Bought with:
Sarah Tynes, 426140
Keller Williams Realty
Source: GAMLS,MLS#: 10375845
Facts & features
Interior
Bedrooms & bathrooms
- Bedrooms: 2
- Bathrooms: 3
- Full bathrooms: 2
- 1/2 bathrooms: 1
Dining room
- Features: Dining Rm/Living Rm Combo
Kitchen
- Features: Breakfast Area, Pantry, Solid Surface Counters
Heating
- Central
Cooling
- Central Air
Appliances
- Included: Dishwasher, Disposal, Dryer, Washer
- Laundry: Laundry Closet
Features
- Roommate Plan, Walk-In Closet(s)
- Flooring: Hardwood
- Windows: Double Pane Windows
- Basement: None
- Number of fireplaces: 1
- Fireplace features: Family Room
- Common walls with other units/homes: End Unit,No One Above,No One Below
Interior area
- Total structure area: 1,320
- Total interior livable area: 1,320 sqft
- Finished area above ground: 1,320
- Finished area below ground: 0
Property
Parking
- Total spaces: 2
- Parking features: Garage, Guest, Kitchen Level
- Has garage: Yes
Features
- Levels: Two
- Stories: 2
- Patio & porch: Patio
- Fencing: Back Yard,Privacy,Wood
- Body of water: None
Lot
- Size: 4,356 sqft
- Features: Level
Details
- Parcel number: 15 236 07 027
Construction
Type & style
- Home type: Townhouse
- Architectural style: Traditional
- Property subtype: Townhouse
- Attached to another structure: Yes
Materials
- Other
- Foundation: Slab
- Roof: Composition
Condition
- Resale
- New construction: No
- Year built: 1989
Utilities & green energy
- Sewer: Public Sewer
- Water: Public
- Utilities for property: Cable Available, Electricity Available, Natural Gas Available, Phone Available, Sewer Connected, Underground Utilities, Water Available
Community & neighborhood
Security
- Security features: Smoke Detector(s)
Community
- Community features: Park, Playground, Pool, Sidewalks, Near Public Transport, Walk To Schools, Near Shopping
Location
- Region: Decatur
- Subdivision: Swanton Hill
HOA & financial
HOA
- Has HOA: Yes
- Services included: Other
Other
Other facts
- Listing agreement: Exclusive Right To Sell
- Listing terms: Other
Price history
| Date | Event | Price |
|---|---|---|
| 1/27/2025 | Sold | $420,000$318/sqft |
Source: | ||
| 12/20/2024 | Pending sale | $420,000$318/sqft |
Source: | ||
| 11/6/2024 | Price change | $420,000-1.2%$318/sqft |
Source: | ||
| 10/9/2024 | Listed for sale | $425,000$322/sqft |
Source: | ||
| 10/3/2024 | Pending sale | $425,000$322/sqft |
Source: | ||
Public tax history
| Year | Property taxes | Tax assessment |
|---|---|---|
| 2025 | $10,756 +2.2% | $168,360 +0.4% |
| 2024 | $10,526 +305890.7% | $167,760 +2.7% |
| 2023 | $3 -11.3% | $163,360 +10.3% |
Find assessor info on the county website
Neighborhood: Adair Park
Nearby schools
GreatSchools rating
- NAClairemont Elementary SchoolGrades: PK-2Distance: 0.9 mi
- 8/10Beacon Hill Middle SchoolGrades: 6-8Distance: 0.3 mi
- 9/10Decatur High SchoolGrades: 9-12Distance: 0.3 mi
Schools provided by the listing agent
- Elementary: Clairemont
- Middle: Beacon Hill
- High: Decatur
Source: GAMLS. This data may not be complete. We recommend contacting the local school district to confirm school assignments for this home.
Get a cash offer in 3 minutes
Find out how much your home could sell for in as little as 3 minutes with a no-obligation cash offer.
Estimated market value$401,700
Get a cash offer in 3 minutes
Find out how much your home could sell for in as little as 3 minutes with a no-obligation cash offer.
Estimated market value
$401,700
