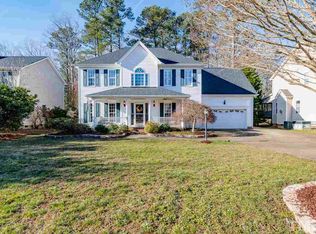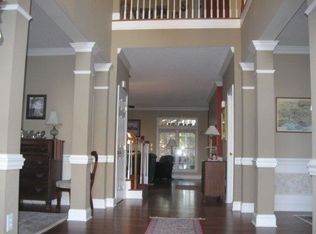Sold for $663,000 on 03/27/25
$663,000
110 Forest Run Pl, Cary, NC 27518
4beds
2,673sqft
Single Family Residence, Residential
Built in 1997
0.62 Acres Lot
$657,900 Zestimate®
$248/sqft
$2,631 Estimated rent
Home value
$657,900
$625,000 - $691,000
$2,631/mo
Zestimate® history
Loading...
Owner options
Explore your selling options
What's special
Charming home on .62 acre lot in prime Cary location with No HOA dues! Guests are welcomed by a large, rocking chair front porch. The 2-story foyer leads into the living room/dining room. Around the corner is a generously sized family room which opens to the island kitchen w/stainless steel appliances & sunny breakfast room. Step out to your 3-season porch featuring EZ breeze vinyl windows w/screens. Upstairs you'll find 4 bedrooms + a large bonus room. Outside, enjoy a newly sodded front yard & huge, flat backyard (partially fenced). Sellers gave this home a fresh facelift that included paint & carpet, so it is ready for you to move in! Stainless French door refrigerator, front load washer/dryer & 1 year First American home warranty included with acceptable offer.
Zillow last checked: 8 hours ago
Listing updated: October 28, 2025 at 12:46am
Listed by:
Brenda Carroll 919-434-3434,
Total Source/Just Call Brenda,
Becky Young 919-539-8558,
Total Source/Just Call Brenda
Bought with:
Casey House, 291194
Coldwell Banker Advantage
Source: Doorify MLS,MLS#: 10080720
Facts & features
Interior
Bedrooms & bathrooms
- Bedrooms: 4
- Bathrooms: 3
- Full bathrooms: 2
- 1/2 bathrooms: 1
Heating
- Forced Air, Natural Gas
Cooling
- Central Air
Appliances
- Included: Dishwasher, Dryer, Exhaust Fan, Gas Cooktop, Microwave, Plumbed For Ice Maker, Range Hood, Refrigerator, Oven, Washer, Water Heater
- Laundry: Laundry Room, Main Level
Features
- Bathtub/Shower Combination, Ceiling Fan(s), Crown Molding, Double Vanity, Dual Closets, Eat-in Kitchen, Entrance Foyer, Granite Counters, Kitchen Island, Open Floorplan, Separate Shower, Smooth Ceilings, Soaking Tub, Tray Ceiling(s), Walk-In Shower, Water Closet
- Flooring: Carpet, Hardwood, Vinyl
- Basement: Crawl Space
- Number of fireplaces: 1
- Fireplace features: Family Room, Gas
- Common walls with other units/homes: No Common Walls
Interior area
- Total structure area: 2,673
- Total interior livable area: 2,673 sqft
- Finished area above ground: 2,673
- Finished area below ground: 0
Property
Parking
- Total spaces: 4
- Parking features: Attached, Driveway, Garage
- Attached garage spaces: 2
Features
- Levels: Two
- Stories: 2
- Patio & porch: Front Porch, Rear Porch, Screened
- Exterior features: Private Yard, Rain Gutters
- Fencing: Back Yard, Chain Link, Gate, Partial, Wire, Wood
- Has view: Yes
Lot
- Size: 0.62 Acres
- Features: Flood Plains, Many Trees, Private, Secluded
Details
- Additional structures: Shed(s)
- Parcel number: 0761247375
- Special conditions: Standard
Construction
Type & style
- Home type: SingleFamily
- Architectural style: Farmhouse, Transitional
- Property subtype: Single Family Residence, Residential
Materials
- Vinyl Siding
- Foundation: Permanent
- Roof: Shingle
Condition
- New construction: No
- Year built: 1997
Utilities & green energy
- Sewer: Public Sewer
- Water: Public
Community & neighborhood
Location
- Region: Cary
- Subdivision: Westchester Woods
Price history
| Date | Event | Price |
|---|---|---|
| 3/27/2025 | Sold | $663,000+4.4%$248/sqft |
Source: | ||
| 3/10/2025 | Pending sale | $635,000$238/sqft |
Source: | ||
| 3/7/2025 | Listed for sale | $635,000+69.1%$238/sqft |
Source: | ||
| 11/8/2019 | Sold | $375,565+0.2%$141/sqft |
Source: | ||
| 9/30/2019 | Pending sale | $375,000$140/sqft |
Source: Choice Residential Real Estate #2278259 | ||
Public tax history
| Year | Property taxes | Tax assessment |
|---|---|---|
| 2025 | $5,811 +5.8% | $675,594 +3.5% |
| 2024 | $5,494 +48.8% | $652,844 +78.1% |
| 2023 | $3,693 +3.9% | $366,593 |
Find assessor info on the county website
Neighborhood: 27518
Nearby schools
GreatSchools rating
- 6/10Oak Grove ElementaryGrades: PK-5Distance: 0.3 mi
- 10/10Lufkin Road MiddleGrades: 6-8Distance: 2.7 mi
- 8/10Athens Drive HighGrades: 9-12Distance: 5.8 mi
Schools provided by the listing agent
- Elementary: Wake - Oak Grove
- Middle: Wake - Lufkin Road
- High: Wake - Athens Dr
Source: Doorify MLS. This data may not be complete. We recommend contacting the local school district to confirm school assignments for this home.
Get a cash offer in 3 minutes
Find out how much your home could sell for in as little as 3 minutes with a no-obligation cash offer.
Estimated market value
$657,900
Get a cash offer in 3 minutes
Find out how much your home could sell for in as little as 3 minutes with a no-obligation cash offer.
Estimated market value
$657,900

