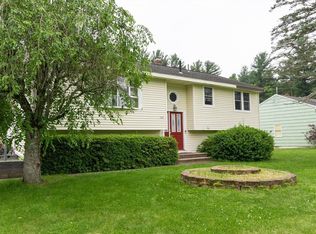Opportunity of a lifetime! Perfect starter home with gorgeous deck & level backyard. Located on a quiet cul-de-sac road surrounded by conservation land but perfect commuter location. Here you'll find 3 bedrooms, 2 bonus rooms on the lower level could be bedrooms/family room and a massive 2 car garage. Hardwood under carpet, central air, generator, maintenance free vinyl siding & composite deck, natural gas, public water & sewer. The list goes on! This Dracut home has been lovingly maintained by owner and is ready for a new family! Here's your chance!
This property is off market, which means it's not currently listed for sale or rent on Zillow. This may be different from what's available on other websites or public sources.
