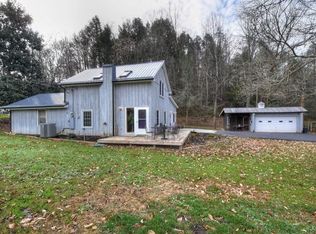Sold for $750
$750
110 Fishery Loop Rd, Erwin, TN 37650
3beds
1,566sqft
SingleFamily
Built in 1998
1.4 Acres Lot
$400,700 Zestimate®
$--/sqft
$1,903 Estimated rent
Home value
$400,700
$369,000 - $433,000
$1,903/mo
Zestimate® history
Loading...
Owner options
Explore your selling options
What's special
Brick ranch in sought after neighborhood. Main level offers three bedrooms, two full baths, dining area, living area, kitchen and sun room. Full basement offering large den/playroom and third bath as well as storage room or workshop area. Low maintenance house with all brick exterior and metal roof. Great Location. Two car attached carport on main level and extra parking spaces at lower driveway-possibly room for an RV. Storage barn does not convey. All information contained herein deemed reliable but not guaranteed should be verified by the buyer/buyers agent.
Facts & features
Interior
Bedrooms & bathrooms
- Bedrooms: 3
- Bathrooms: 3
- Full bathrooms: 3
Heating
- Heat pump
Appliances
- Included: Microwave, Refrigerator
Features
- Counters-Granite, Master BR on Main, Washer/Dryer Connection
- Flooring: Carpet, Hardwood
Interior area
- Total interior livable area: 1,566 sqft
Property
Parking
- Total spaces: 2
- Parking features: Carport
Features
- Exterior features: Brick
Lot
- Size: 1.40 Acres
Details
- Parcel number: 01710300000
Construction
Type & style
- Home type: SingleFamily
Materials
- Foundation: Footing
- Roof: Metal
Condition
- Year built: 1998
Community & neighborhood
Location
- Region: Erwin
Other
Other facts
- Appliances: Cooktop, Refrigerator, Microwave, Wall Oven
- Ac: Heat Pump
- ExteriorFeatures: Driveway-Concrete, Landscaped, Window-Dbl Pane
- Flooring: Carpet, Hardwood, Vinyl
- Heating: Heat Pump
- InteriorFeatures: Counters-Granite, Master BR on Main, Washer/Dryer Connection
- PorchAndPatioAndDeck: Back, Deck
- TopoAndLotDescription: Level, Sloping
- Walls: Drywall
- WaterAndSewer: Sewer-Septic, Water-Public
- Roof: Metal
- ExteriorFinish: Brick
- BasementAndFoundation: Finished, Full, Walkout, Workshop
- OtherRooms: Sunroom-Heated, Other See Remarks, Utility Room
- Style: Raised Ranch
- Construction: Site Built
- Tax ID: 017 103.00
Price history
| Date | Event | Price |
|---|---|---|
| 10/4/2023 | Sold | $750-99.7% |
Source: Public Record Report a problem | ||
| 4/24/2019 | Sold | $230,000-3.8%$147/sqft |
Source: TVRMLS #418303 Report a problem | ||
| 3/15/2019 | Pending sale | $239,000$153/sqft |
Source: REMAX CHECKMATE, INC. REALTORS #418303 Report a problem | ||
| 3/4/2019 | Listed for sale | $239,000+646.9%$153/sqft |
Source: REMAX CHECKMATE, INC. REALTORS #418303 Report a problem | ||
| 4/8/1998 | Sold | $32,000$20/sqft |
Source: Public Record Report a problem | ||
Public tax history
| Year | Property taxes | Tax assessment |
|---|---|---|
| 2025 | $1,501 | $57,500 |
| 2024 | $1,501 -6.7% | $57,500 -6.7% |
| 2023 | $1,609 +11.1% | $61,625 |
Find assessor info on the county website
Neighborhood: 37650
Nearby schools
GreatSchools rating
- 5/10Unicoi Elementary SchoolGrades: PK-5Distance: 2 mi
- 7/10Unicoi Co Middle SchoolGrades: 6-8Distance: 3.1 mi
- 6/10Unicoi County High SchoolGrades: 9-12Distance: 3.3 mi
Schools provided by the listing agent
- Elementary: UNICOI
- Middle: UNICOI CO
- High: UNICOI CO
Source: The MLS. This data may not be complete. We recommend contacting the local school district to confirm school assignments for this home.
