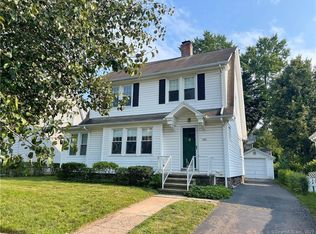Move right in to this stunning Alice Washburn Colonial located on a beautiful tree lined street in the heart of Spring Glen. This 4 bedroom home enjoys large Thermo-pane windows for wonderful natural light, hardwood floors throughout, gas heat, central air, vinyl siding and an updated kitchen and baths. Enter the living room and see the beautiful fluted newel post, gorgeous gas fireplace with impressive moldings and French doors that lead to the first floor sun room. The living room opens to the large dining room. The updated kitchen includes cherry cabinets, granite counters, a breakfast bar, stainless gas stove and refrig. The second floor includes a lovely master bedroom with three additional bedrooms. One bedroom is currently being used as the master's dressing room, another is a beautiful home office overlooking the backyard. Don't forget to go to the third floor to see how you could use the space for your needs. An oversized detached garage gives you plenty of room for all the extra toys and equipment that come with home ownership plus it has room for a car! The enclosed three season porch is a wonderful spot to enjoy the private backyard. Walk to Spring Glen School, Farmington Canal and to all the shops that Spring Glen has to offer. Easy access to the highways, Yale, hospitals and more. Come make this your new home, (swing set does not convey).
This property is off market, which means it's not currently listed for sale or rent on Zillow. This may be different from what's available on other websites or public sources.
