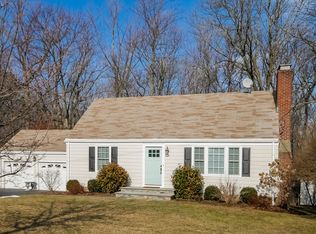This charming cape includes 3 bedrooms and 3 full baths The recently updated, sun-drenched, eat-in kitchen with granite countertops, and new stainless steel appliances, leads you out to a wonderful deck overlooking the serene backyard with a large in-ground pool; a wonderful oasis for entertaining A BONUS ROOM with separate entrance and a full bath would be perfect for an office or in-law setup. Off the dining room you will find a breezeway that can be enjoyed as a sunroom or mudroom, while the finished basement provides you with even more space to expand Convenient location - close to shopping, train station, I-95 and Merritt Parkway. Walk to McKinley Elementary School and Fairfield Warde High School.
This property is off market, which means it's not currently listed for sale or rent on Zillow. This may be different from what's available on other websites or public sources.
