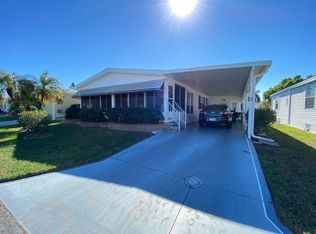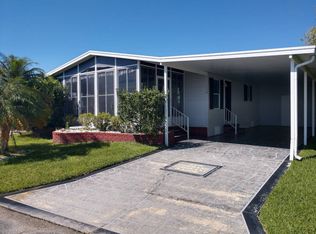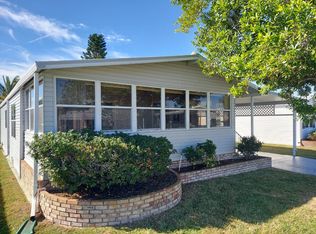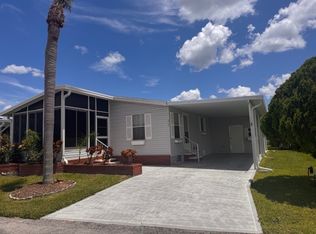If you are looking for a home that has a driveway that 18 x 45 and has room enough for 6 cars. A 25' x 20 'garage and then a 25'x 16' workshop. 25'x 18' covered carport, 18'x45' driveway then you will want to see this beautiful home. This man cave is coming with a lot of tools so make sure you look at the pictures to get a close look of what's being left in the workshop. When you walk into the front door of this home you come into a breezeway and then into an extra-large living room and dining room. This home has a family room along with three bedrooms, and 2 bath. The master bedroom is large with 2 walks in closets and a beautiful bathroom that was redone in 2019. The master shower is tiles with two sinks and a lot of storage with an extra closet for linens and misc. items. In the master bathroom has new countertops, sinks, faucets, cabinet doors, boxes have been repainted and medicine cabinet and laminate flooring, hardware and lights have been replaced in 2019. Both guest bedrooms are large with big closets with laminated flooring put in 2019. The guest bathroom has a walk-in shower and a tub. The countertop, sink, cabinet doors, boxes that have been repainted and new hardware and lights in 2019. New roof with transferable warranty to in 2021 and along with 3 new skylights. New water heater (50 gallons) 2018. In the large kitchen you have a lot of cabinets and counter tops. New dishwasher 2021, refrigerator 2015, new counter tops in 2015 and new washer and dryer in 2021. The kitchen comes with a built in oven, smooth top stove, disposal, polar sink. This kitchen also comes with a kitchen nook that over looks the front of the home. The home has a very large lanai 14'x 25' raised screen with vinyl windows and entrance from the outside so friends can come into the lanai without going through you home. The home has sprinkler system, fed from the lake (free). This home sits on a lot and half with fruit trees and a beautiful landscape yard. The home has 2010 sq. ft. of living space inside the home and that's not counting the lanai. This home comes totally turn-key so all you need to bring is your clothes and toothbrush and you can start living in the Florida lifestyles. The lot rent on this home is $912.25/mo. and includes mowing, edging, trimming, High Speed Internet, 2 HD boxes and 200 cable channels. Outside the clubhouse includes Olympic size swimming pool, hot tub, outdoor kitchen, fire pit. Inside the club house you get an exercise room, billiard room with 3 pool tables, card room, library, tv room, huge ball room with an industry size kitchen, a craft room where they have a kilt for firing ceramics. Some of the activities at The Gardens are shuffleboard, horseshoes, darts, card games, mah jogg, dance once a month with a live band, ping pong, tennis courts are some of the few things that you can do. All listing information is deemed reliable but not guaranteed and should be independently verified through personal inspection by appropriate professionals. Integrity Mobile Home Sales cannot guarantee or warrant the accuracy of this information, measurements or condition of any property. Measurements are approximate. Lot rent subject to change.
This property is off market, which means it's not currently listed for sale or rent on Zillow. This may be different from what's available on other websites or public sources.



