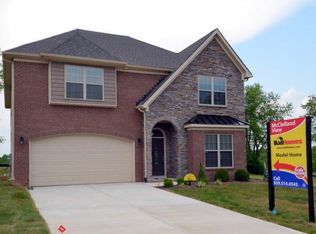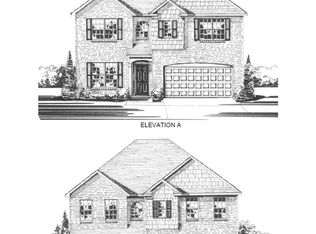Sold for $490,000 on 01/31/25
$490,000
110 Ferguson Ln, Georgetown, KY 40324
4beds
3,043sqft
Single Family Residence
Built in 2015
10,672.2 Square Feet Lot
$497,600 Zestimate®
$161/sqft
$2,706 Estimated rent
Home value
$497,600
$438,000 - $567,000
$2,706/mo
Zestimate® history
Loading...
Owner options
Explore your selling options
What's special
Don't miss out on this one-of-a-kind 4-bedroom, 3-bathroom home! The unique Waverly Plan offers an open concept, vaulted ceilings, and a wood-burning fireplace. The first-floor primary suite and first-floor laundry offer ultimate convenience, while new LVP floors and upscale appliances add a modern touch. The carefully designed layout provides a space for everyone. Enjoy privacy in the fenced backyard underneath the covered patio, plus TONS of storage to keep it all organized! This home has it all; schedule your private showing today!
Zillow last checked: 8 hours ago
Listing updated: August 29, 2025 at 12:08am
Listed by:
Tyler Martin 859-685-5187,
Kentucky Land and Home,
Jennifer Gindling 859-300-4513,
Kentucky Land and Home
Bought with:
Traci Mitchell, 191557
Christies International Real Estate Bluegrass
Source: Imagine MLS,MLS#: 25000849
Facts & features
Interior
Bedrooms & bathrooms
- Bedrooms: 4
- Bathrooms: 3
- Full bathrooms: 3
Primary bedroom
- Level: First
Bedroom 1
- Level: First
Bedroom 2
- Level: Second
Bedroom 3
- Level: Second
Bathroom 1
- Description: Full Bath
- Level: First
Bathroom 2
- Description: Full Bath
- Level: First
Bathroom 3
- Description: Full Bath
- Level: Second
Bonus room
- Level: Second
Dining room
- Level: First
Dining room
- Level: First
Kitchen
- Level: First
Living room
- Level: First
Living room
- Level: First
Utility room
- Level: First
Heating
- Electric, Heat Pump
Cooling
- Electric, Heat Pump
Appliances
- Included: Disposal, Dishwasher, Microwave, Refrigerator, Range
- Laundry: Electric Dryer Hookup, Main Level, Washer Hookup
Features
- Entrance Foyer, Master Downstairs, Walk-In Closet(s), Ceiling Fan(s)
- Flooring: Carpet, Tile, Vinyl
- Windows: Window Treatments, Blinds, Screens
- Has basement: No
- Has fireplace: Yes
- Fireplace features: Wood Burning
Interior area
- Total structure area: 3,043
- Total interior livable area: 3,043 sqft
- Finished area above ground: 3,043
- Finished area below ground: 0
Property
Parking
- Total spaces: 2
- Parking features: Driveway, Garage Faces Front
- Garage spaces: 2
- Has uncovered spaces: Yes
Features
- Levels: Two
- Patio & porch: Patio
- Fencing: Privacy,Wood
- Has view: Yes
- View description: Trees/Woods, Neighborhood
Lot
- Size: 10,672 sqft
Details
- Additional structures: Shed(s)
- Parcel number: 14010070.000
Construction
Type & style
- Home type: SingleFamily
- Property subtype: Single Family Residence
Materials
- Brick Veneer, Vinyl Siding
- Foundation: Slab
- Roof: Shingle
Condition
- New construction: No
- Year built: 2015
Utilities & green energy
- Sewer: Public Sewer
- Water: Public
- Utilities for property: Electricity Connected, Sewer Connected, Water Connected
Community & neighborhood
Location
- Region: Georgetown
- Subdivision: McClelland View
HOA & financial
HOA
- HOA fee: $425 annually
- Services included: Maintenance Grounds
Price history
| Date | Event | Price |
|---|---|---|
| 1/31/2025 | Sold | $490,000$161/sqft |
Source: | ||
| 1/20/2025 | Contingent | $490,000$161/sqft |
Source: | ||
| 1/17/2025 | Listed for sale | $490,000+8.9%$161/sqft |
Source: | ||
| 4/7/2023 | Sold | $450,000$148/sqft |
Source: | ||
| 3/4/2023 | Pending sale | $450,000$148/sqft |
Source: | ||
Public tax history
| Year | Property taxes | Tax assessment |
|---|---|---|
| 2022 | $3,288 +19% | $379,000 +20.3% |
| 2021 | $2,763 +905.8% | $315,000 +14.7% |
| 2017 | $275 +193.4% | $274,661 +90.7% |
Find assessor info on the county website
Neighborhood: 40324
Nearby schools
GreatSchools rating
- 5/10Western Elementary SchoolGrades: K-5Distance: 0.5 mi
- 8/10Scott County Middle SchoolGrades: 6-8Distance: 2.2 mi
- 6/10Scott County High SchoolGrades: 9-12Distance: 2.3 mi
Schools provided by the listing agent
- Elementary: Western
- Middle: Scott Co
- High: Great Crossing
Source: Imagine MLS. This data may not be complete. We recommend contacting the local school district to confirm school assignments for this home.

Get pre-qualified for a loan
At Zillow Home Loans, we can pre-qualify you in as little as 5 minutes with no impact to your credit score.An equal housing lender. NMLS #10287.

