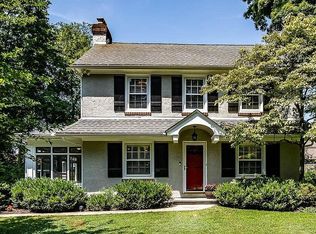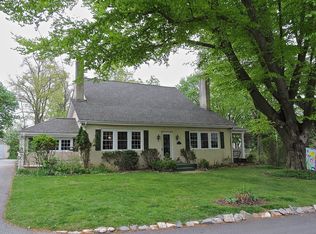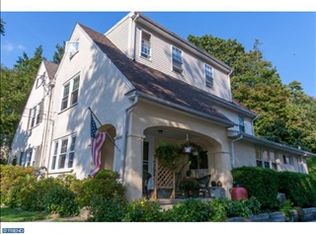Welcome to 110 Fennerton Road located in the sought after Valley Hills neighborhood! Enter this charming home via the inviting covered porch. A gracious 2 story foyer with a handsome winding staircase sets the stage for this lovely home. The light-filled Living Room features a large bay window offering both seating as well as a gracious focal point. Just beyond and adjoining the kitchen is the spacious dining room -- a perfect place for entertaining groups large or small. Abundant countertops and cabinets in the kitchen and open flow to the family room are attributes every homeowner will enjoy. Key features of the family room are its generous size, handsome brick fireplace and an entire wall of bookshelves and cabinets. A glass sliding door leads to a beautiful Sun Room with windows on three sides. Just outside is a deck that is perfect for a quiet moment of R & R. A Powder Room plus Laundry Room with direct entry to the two car garage complete the first floor.Walk up the winding staircase to a landing area that connects the four bedrooms and two full bathrooms . All bedrooms have good closet space including one larger closet that offers either additional storage or a hideaway nook. The 3 bedrooms are bright and generously proportioned with easy access to a full bathroom. The large master bedroom offers privacy and windows on two walls, including a bay window. The recently renovated en-suite bathroom features high ceilings with skylights, two sinks, dressing table and walk-in glass shower. The location of this lovely house on a quiet street in a walk to train neighborhood in the award winning Tredyffrin Easttown School District make 110 Fennerton Road a must see property! 2020-08-07
This property is off market, which means it's not currently listed for sale or rent on Zillow. This may be different from what's available on other websites or public sources.


