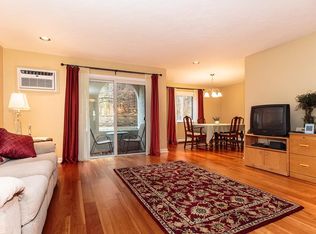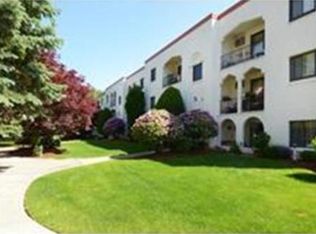Sold for $385,000 on 03/16/23
$385,000
110 Fellsview Ter APT 116, Stoneham, MA 02180
2beds
1,010sqft
Condominium
Built in 1979
-- sqft lot
$448,700 Zestimate®
$381/sqft
$2,738 Estimated rent
Home value
$448,700
$426,000 - $471,000
$2,738/mo
Zestimate® history
Loading...
Owner options
Explore your selling options
What's special
Fellsview Terrace, one of Stoneham's top condo complexes has a unit available! This top floor two bedroom/two bath condo has been very well maintained and is ready for new owners! This is a great location for anyone looking to be close to major highways and all amenties. Some of the great features of this unit include an updated kitchen with great cabinet space, granite counters and stainless steel appliances and is open to the dining area and a large living room. There's also a nice private balcony. There's a good size primary bedroom with a full bath and walk in closet, a second bedroom and a half bath. A common laundry area is just steps away. Two parking spots, an inground pool, beautifully manicured grounds are some of the many wonderful features that come with this unit!
Zillow last checked: 8 hours ago
Listing updated: March 16, 2023 at 12:38pm
Listed by:
Rita Patriarca 617-840-8326,
RE/MAX Encore 978-988-0028
Bought with:
Kip LeBaron
Lamacchia Realty, Inc.
Source: MLS PIN,MLS#: 73047042
Facts & features
Interior
Bedrooms & bathrooms
- Bedrooms: 2
- Bathrooms: 2
- Full bathrooms: 1
- 1/2 bathrooms: 1
Primary bedroom
- Features: Bathroom - Full, Walk-In Closet(s), Flooring - Wall to Wall Carpet
- Level: Third
- Area: 180
- Dimensions: 15 x 12
Bedroom 2
- Features: Closet, Flooring - Wall to Wall Carpet
- Level: Third
- Area: 120
- Dimensions: 12 x 10
Primary bathroom
- Features: Yes
Bathroom 1
- Features: Bathroom - Full, Flooring - Stone/Ceramic Tile
- Level: Third
Bathroom 2
- Features: Bathroom - Half, Flooring - Stone/Ceramic Tile
- Level: Third
Dining room
- Features: Flooring - Wood
- Level: Third
- Area: 120
- Dimensions: 12 x 10
Kitchen
- Features: Flooring - Wood, Countertops - Stone/Granite/Solid, Kitchen Island, Recessed Lighting, Stainless Steel Appliances
- Level: Third
- Area: 96
- Dimensions: 12 x 8
Living room
- Features: Flooring - Wall to Wall Carpet, Balcony / Deck, Recessed Lighting
- Level: Third
- Area: 304
- Dimensions: 19 x 16
Heating
- Baseboard, Oil
Cooling
- Wall Unit(s)
Appliances
- Laundry: Common Area, In Building
Features
- Flooring: Tile, Carpet, Wood Laminate
- Basement: None
- Has fireplace: No
- Common walls with other units/homes: No One Above
Interior area
- Total structure area: 1,010
- Total interior livable area: 1,010 sqft
Property
Parking
- Total spaces: 2
- Parking features: Off Street, Deeded, Paved
- Uncovered spaces: 2
Features
- Entry location: Unit Placement(Upper)
- Exterior features: Balcony
- Pool features: Association, In Ground
Details
- Parcel number: M:04 B:000 L:116C,767403
- Zoning: Res
Construction
Type & style
- Home type: Condo
- Property subtype: Condominium
Condition
- Year built: 1979
Utilities & green energy
- Sewer: Public Sewer
- Water: Public
- Utilities for property: for Electric Range
Community & neighborhood
Security
- Security features: Intercom
Community
- Community features: Public Transportation, Shopping, Pool, Tennis Court(s), Park, Walk/Jog Trails, Golf, Medical Facility, Conservation Area, Highway Access, House of Worship, Public School
Location
- Region: Stoneham
HOA & financial
HOA
- HOA fee: $569 monthly
- Amenities included: Hot Water, Pool, Laundry
- Services included: Heat, Water, Sewer, Insurance, Maintenance Structure, Road Maintenance, Maintenance Grounds, Snow Removal, Trash
Other
Other facts
- Listing terms: Contract
Price history
| Date | Event | Price |
|---|---|---|
| 3/16/2023 | Sold | $385,000-3.7%$381/sqft |
Source: MLS PIN #73047042 | ||
| 2/9/2023 | Pending sale | $399,900$396/sqft |
Source: | ||
| 2/8/2023 | Contingent | $399,900$396/sqft |
Source: MLS PIN #73047042 | ||
| 1/9/2023 | Price change | $399,900-2.5%$396/sqft |
Source: MLS PIN #73047042 | ||
| 10/26/2022 | Price change | $410,000-3.5%$406/sqft |
Source: MLS PIN #73047042 | ||
Public tax history
| Year | Property taxes | Tax assessment |
|---|---|---|
| 2025 | $4,194 +2.1% | $410,000 +5.8% |
| 2024 | $4,106 -1.9% | $387,700 +2.8% |
| 2023 | $4,185 +9.6% | $377,000 +2.8% |
Find assessor info on the county website
Neighborhood: 02180
Nearby schools
GreatSchools rating
- 8/10Colonial Park Elementary SchoolGrades: PK-4Distance: 0.7 mi
- 7/10Stoneham Middle SchoolGrades: 5-8Distance: 2.1 mi
- 6/10Stoneham High SchoolGrades: 9-12Distance: 1.1 mi
Get a cash offer in 3 minutes
Find out how much your home could sell for in as little as 3 minutes with a no-obligation cash offer.
Estimated market value
$448,700
Get a cash offer in 3 minutes
Find out how much your home could sell for in as little as 3 minutes with a no-obligation cash offer.
Estimated market value
$448,700

