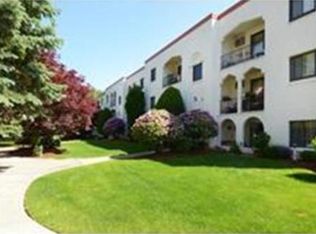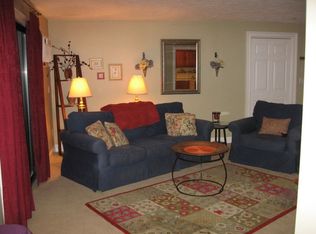Best of both worlds: Only a 30 minute walk to busy Melrose Center & On the green belt from Boston, walk across the street to the Middlesex Fells Park with over 32 miles of hiking, biking trails,. Close to Spot Pond for canoeing, kayaking and sailing. Close to StoneZoo. MOVE IN READY! Beautiful well maintained 2 bedroom, 1 1/2 bath unit, enjoy warm summer night breezes on your covered patio. Recent updates include new windows, flooring and bathrooms. Newer Stainless steel appliances and counters. Open concept living /dining. Start your day right with SUN FILLED BEDROOMS in the morning. JUST A FEW STEPS INTO THE UNIT. DESIRABLE COMPLEX!!! Large walk in closest in the Master. COMMUTER'S LOCATION. Near Routes 93 & 95 and MBTA OakGrove & Melrose Commuter Rail to Boston, Both are on the bus route just outside the complex at the corner of Wyoming & Lynn Fellsway East, or walk to the commuter rail. GRILL AREA, POOL, HEAT INCLUDED in condo fee, PETS ALLOWED w//restrictions.
This property is off market, which means it's not currently listed for sale or rent on Zillow. This may be different from what's available on other websites or public sources.

