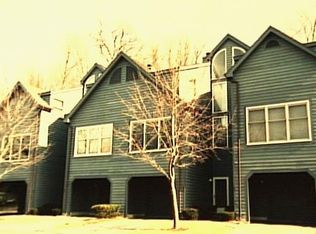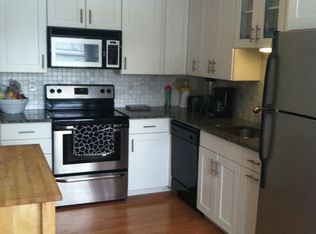Sold for $550,000 on 06/15/23
$550,000
110 Fawn Ridge Lane #110, Norwalk, CT 06851
2beds
1,845sqft
Condominium, Townhouse
Built in 1984
-- sqft lot
$645,100 Zestimate®
$298/sqft
$3,731 Estimated rent
Maximize your home sale
Get more eyes on your listing so you can sell faster and for more.
Home value
$645,100
$606,000 - $690,000
$3,731/mo
Zestimate® history
Loading...
Owner options
Explore your selling options
What's special
Move in ready, fully renovated coveted courtyard condo in the Cranbury section of Norwalk! Nothing to do but move into this beautiful 2 bedroom, 2 1/2 bath unit with a garage and carport. Fully updated open concept kitchen with quartz countertops, stainless steel appliances and new floors through out the entire unit. Enjoy your morning coffee in the breakfast nook with courtyard views. Open concept freshly painted Living/Dining room area with sliders to your private deck where you can BBQ and host guests. Enjoy your living room fireplace on chilly fall and winter nights. Open stairs lead to your master suite, complete with two walk-in closets and recently renovated full bathroom, as well as the second bedroom which has it's own private full updated bathroom and cedar closet. The lower level can be finished used as a bonus room. Part of it is finished and was used as office space. Beautifully landscaped grounds with a swimming pool and tennis courts. Walk to stores, restaurants, gym, doctors offices, etc . 5 minutes to I-95, and Route 7 connector/Merritt Parkway. Close to to train lines! Come see this immaculately maintained home, it's not going to be on the market very long!! Move in ready, fully renovated coveted courtyard condo in the Cranbury section of Norwalk! Nothing to do but move into this beautiful 2 bedroom, 2 1/2 bath unit with a garage and carport. Fully updated open concept kitchen with quartz countertops, stainless steel appliances and new floors through out the entire unit. Enjoy your morning coffee in the breakfast nook with courtyard views. Open concept freshly painted Living/Dining room area with sliders to your private deck where you can BBQ and host guests. Enjoy your living room fireplace on chilly fall and winter nights. Open stairs lead to your master suite, complete with a walk-in closets and recently renovated full bathroom, as well as the second bedroom which has it's own private full updated bathroom and cedar closet. The lower level can be finished used as a bonus room. Part of it is finished and was used as office space. Beautifully landscaped grounds with a swimming pool and tennis courts. Walk to stores, restaurants, gym, doctors offices, etc . 5 minutes to I-95, and Route 7 connector/Merritt Parkway. Close to to train lines! Come see this immaculately maintained home, it's not going to be on the market very long!!
Zillow last checked: 8 hours ago
Listing updated: July 09, 2024 at 08:17pm
Listed by:
Stacy Haggerty 203-856-9471,
William Raveis Real Estate 203-847-6633
Bought with:
Nikki Dinapoli, RES.0798593
William Raveis Real Estate
Source: Smart MLS,MLS#: 170556268
Facts & features
Interior
Bedrooms & bathrooms
- Bedrooms: 2
- Bathrooms: 3
- Full bathrooms: 2
- 1/2 bathrooms: 1
Primary bedroom
- Features: Vinyl Floor, Walk-In Closet(s)
- Level: Upper
Bedroom
- Features: Cedar Closet(s), Vinyl Floor, Walk-In Closet(s)
- Level: Upper
Primary bathroom
- Features: Tile Floor
- Level: Upper
Bathroom
- Features: Tile Floor
- Level: Upper
Bathroom
- Features: Vinyl Floor
- Level: Main
Kitchen
- Features: Bay/Bow Window, Quartz Counters, Vinyl Floor
- Level: Main
Living room
- Features: Balcony/Deck, Dining Area, Fireplace, Skylight, Sliders, Vinyl Floor
- Level: Main
Heating
- Heat Pump, Electric
Cooling
- Ceiling Fan(s), Central Air
Appliances
- Included: Electric Cooktop, Electric Range, Microwave, Refrigerator, Washer, Dryer, Water Heater
Features
- Basement: Unfinished,Interior Entry,Garage Access,Walk-Out Access
- Number of fireplaces: 1
Interior area
- Total structure area: 1,845
- Total interior livable area: 1,845 sqft
- Finished area above ground: 1,231
- Finished area below ground: 614
Property
Parking
- Total spaces: 1
- Parking features: Attached, Paved, Unassigned
- Attached garage spaces: 1
Features
- Stories: 2
- Patio & porch: Deck
- Has private pool: Yes
- Pool features: In Ground
- Waterfront features: Beach Access
Lot
- Features: Few Trees
Details
- Additional structures: Pool House
- Parcel number: 244234
- Zoning: B
Construction
Type & style
- Home type: Condo
- Architectural style: Townhouse
- Property subtype: Condominium, Townhouse
Materials
- Shingle Siding, Wood Siding
Condition
- New construction: No
- Year built: 1984
Details
- Builder model: Courtyard Unit
Utilities & green energy
- Sewer: Public Sewer
- Water: Public
Community & neighborhood
Community
- Community features: Health Club, Library, Medical Facilities, Park, Private School(s), Near Public Transport, Shopping/Mall, Tennis Court(s)
Location
- Region: Norwalk
- Subdivision: Cranbury
HOA & financial
HOA
- Has HOA: Yes
- HOA fee: $351 monthly
- Amenities included: Pool, Tennis Court(s), Management
- Services included: Maintenance Grounds, Trash, Snow Removal, Water, Pest Control, Pool Service, Road Maintenance, Insurance
Price history
| Date | Event | Price |
|---|---|---|
| 6/15/2023 | Sold | $550,000+6%$298/sqft |
Source: | ||
| 4/7/2023 | Listed for sale | $519,000$281/sqft |
Source: | ||
| 4/6/2023 | Contingent | $519,000$281/sqft |
Source: | ||
| 4/4/2023 | Pending sale | $519,000$281/sqft |
Source: | ||
| 3/30/2023 | Listed for sale | $519,000+50.4%$281/sqft |
Source: | ||
Public tax history
Tax history is unavailable.
Neighborhood: 06851
Nearby schools
GreatSchools rating
- 6/10Cranbury Elementary SchoolGrades: K-5Distance: 0.8 mi
- 5/10West Rocks Middle SchoolGrades: 6-8Distance: 2 mi
- 3/10Norwalk High SchoolGrades: 9-12Distance: 3.1 mi
Schools provided by the listing agent
- Elementary: Cranbury
- Middle: West Rocks
- High: Norwalk
Source: Smart MLS. This data may not be complete. We recommend contacting the local school district to confirm school assignments for this home.

Get pre-qualified for a loan
At Zillow Home Loans, we can pre-qualify you in as little as 5 minutes with no impact to your credit score.An equal housing lender. NMLS #10287.
Sell for more on Zillow
Get a free Zillow Showcase℠ listing and you could sell for .
$645,100
2% more+ $12,902
With Zillow Showcase(estimated)
$658,002
