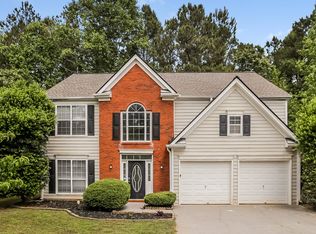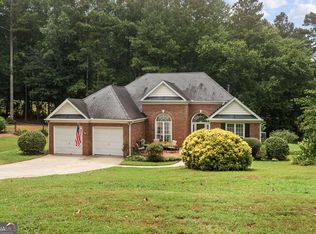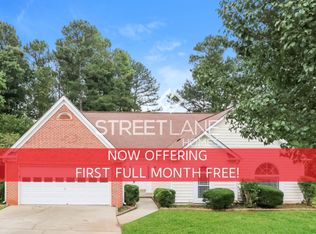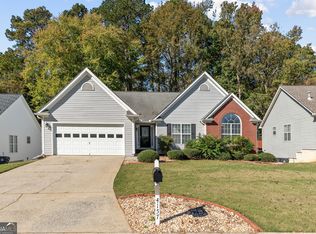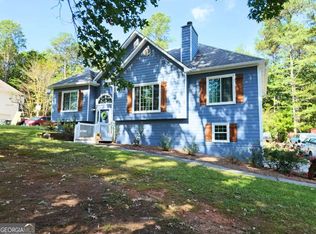Elegant Ranch Home in the Desirable Summerfield Neighborhood Welcome to this beautifully landscaped ranch in the heart of Acworth's sought-after Summerfield neighborhood. With incredible curb appeal and a layout made for comfort and flexibility, this home offers everything you need and more. Features Include: * Gorgeous landscaping - a true gardener's delight *Front of house is freshly painted * Spacious open floor plan with high ceilings throughout * Large master suite with tray ceilings and a versatile bonus room - perfect for an office, sitting area, or nursery! * Elegant dining room and a cozy keeping room, plus a large living room with gas log fireplace * Kitchen with newer appliances, island, and built-in desk * Newly updated master bath with tiled shower, jacuzzi tub, and double vanities * Hall closet built as a storm shelter/safe room for peace of mind * Double pane windows for energy efficiency * 10' ceilings in living room add to the airy, open feel. * 8' X 12' storage shed in back yard * Septic pumped 6/30/25. Located in a friendly swim & tennis community, just minutes from parks, shopping, and top schools. *** Buyer interest rate buy down incentives available with preferred lender. Contact us for more details.
Active
Price cut: $5K (11/19)
$420,000
110 Fallow Ln, Acworth, GA 30101
3beds
--sqft
Est.:
Single Family Residence
Built in 1996
0.62 Acres Lot
$421,600 Zestimate®
$--/sqft
$42/mo HOA
What's special
Beautifully landscaped ranchCozy keeping roomIncredible curb appealElegant dining room
- 157 days |
- 236 |
- 5 |
Zillow last checked: 8 hours ago
Listing updated: November 21, 2025 at 10:07pm
Listed by:
Sandy Hemphill 770-222-2245,
22one Realty Co
Source: GAMLS,MLS#: 10554369
Tour with a local agent
Facts & features
Interior
Bedrooms & bathrooms
- Bedrooms: 3
- Bathrooms: 2
- Full bathrooms: 2
- Main level bathrooms: 2
- Main level bedrooms: 3
Rooms
- Room types: Bonus Room, Foyer, Laundry
Kitchen
- Features: Breakfast Area, Breakfast Bar, Breakfast Room, Kitchen Island, Pantry
Heating
- Central, Natural Gas
Cooling
- Ceiling Fan(s), Central Air, Electric
Appliances
- Included: Dishwasher, Disposal, Dryer, Gas Water Heater, Microwave, Refrigerator, Washer
- Laundry: In Hall
Features
- Double Vanity, Master On Main Level, Vaulted Ceiling(s)
- Flooring: Carpet, Hardwood, Vinyl
- Windows: Double Pane Windows
- Basement: None
- Number of fireplaces: 1
- Fireplace features: Factory Built, Family Room, Gas Log, Gas Starter
- Common walls with other units/homes: No Common Walls
Interior area
- Total structure area: 0
- Finished area above ground: 0
- Finished area below ground: 0
Property
Parking
- Total spaces: 2
- Parking features: Garage, Garage Door Opener, Kitchen Level
- Has garage: Yes
Features
- Levels: One
- Stories: 1
- Patio & porch: Patio
- Exterior features: Garden
- Fencing: Back Yard,Chain Link,Front Yard,Privacy,Wood
- Body of water: None
Lot
- Size: 0.62 Acres
- Features: Private
Details
- Additional structures: Shed(s)
- Parcel number: 33357
Construction
Type & style
- Home type: SingleFamily
- Architectural style: Ranch,Traditional
- Property subtype: Single Family Residence
Materials
- Stucco, Vinyl Siding
- Foundation: Slab
- Roof: Composition
Condition
- Resale
- New construction: No
- Year built: 1996
Utilities & green energy
- Sewer: Septic Tank
- Water: Public
- Utilities for property: Cable Available, Electricity Available, High Speed Internet, Natural Gas Available, Phone Available, Underground Utilities, Water Available
Community & HOA
Community
- Features: Clubhouse, Pool, Street Lights, Tennis Court(s), Near Public Transport, Walk To Schools, Near Shopping
- Security: Carbon Monoxide Detector(s), Smoke Detector(s)
- Subdivision: Summerfield at Burnt Hickory
HOA
- Has HOA: Yes
- Services included: Management Fee, Swimming, Tennis
- HOA fee: $500 annually
Location
- Region: Acworth
Financial & listing details
- Tax assessed value: $433,620
- Annual tax amount: $4,483
- Date on market: 7/10/2025
- Cumulative days on market: 157 days
- Listing agreement: Exclusive Right To Sell
- Listing terms: Cash,Conventional,FHA,VA Loan
- Electric utility on property: Yes
Estimated market value
$421,600
$401,000 - $443,000
$2,146/mo
Price history
Price history
| Date | Event | Price |
|---|---|---|
| 11/19/2025 | Price change | $420,000-1.2% |
Source: | ||
| 10/20/2025 | Price change | $425,000-1.2% |
Source: | ||
| 10/7/2025 | Price change | $430,000-2.3% |
Source: | ||
| 8/21/2025 | Price change | $440,000-2.2% |
Source: | ||
| 7/10/2025 | Listed for sale | $450,000+152.2% |
Source: | ||
Public tax history
Public tax history
| Year | Property taxes | Tax assessment |
|---|---|---|
| 2025 | $4,234 -7.5% | $173,448 -5.5% |
| 2024 | $4,577 +9.7% | $183,468 +12.8% |
| 2023 | $4,173 +14.7% | $162,608 +27.9% |
Find assessor info on the county website
BuyAbility℠ payment
Est. payment
$2,518/mo
Principal & interest
$2063
Property taxes
$266
Other costs
$189
Climate risks
Neighborhood: 30101
Nearby schools
GreatSchools rating
- 6/10Roland W. Russom Elementary SchoolGrades: PK-5Distance: 1.4 mi
- 6/10East Paulding Middle SchoolGrades: 6-8Distance: 4.5 mi
- 7/10North Paulding High SchoolGrades: 9-12Distance: 5.9 mi
Schools provided by the listing agent
- Elementary: Russom
- Middle: East Paulding
- High: North Paulding
Source: GAMLS. This data may not be complete. We recommend contacting the local school district to confirm school assignments for this home.
- Loading
- Loading
