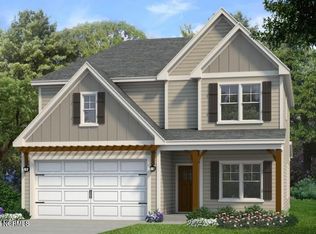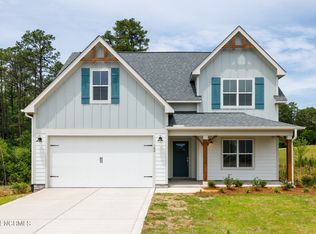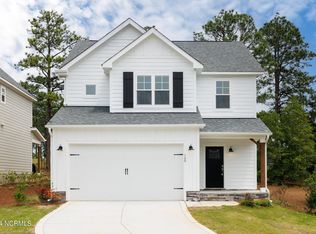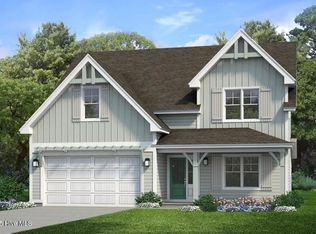Sold for $450,000 on 05/16/24
$450,000
110 Falkirk Court, Carthage, NC 28327
4beds
2,305sqft
Single Family Residence
Built in 2023
6,969.6 Square Feet Lot
$462,900 Zestimate®
$195/sqft
$2,562 Estimated rent
Home value
$462,900
$417,000 - $518,000
$2,562/mo
Zestimate® history
Loading...
Owner options
Explore your selling options
What's special
The Ascot Corporation introduces brand new patio homes in The Carolina. The Argyle SA plan boasts a generously sized owner's suite on the upper level, offering a spacious and well-appointed living space. The design includes a finished bonus or recreation room, providing flexibility for various uses. Additionally, the main level features a versatile flex room that can serve as a fourth bedroom.
Emphasizing an open-concept floor plan, the home incorporates crown molding, oversized baseboards, and window trim for an elegant touch. A fireplace adds a cozy focal point, while luxury vinyl plank (LVP) flooring graces the main living areas, known for its durability and easy maintenance.
The kitchen is designed with granite countertops, a stainless steel appliance package (refrigerator is optional), and soft-close cabinets and drawers, combining both style and functionality. A rear porch provides outdoor space, enhancing the overall living experience. The home is equipped with a 14 SEER two-zone high-efficiency heat pump, ensuring optimal heating and cooling efficiency throughout different areas of the house.
The Carolina offers a community swimming pool, driving range, fitness center and community meeting space. Conveniently located near a variety of restaurants, shops, Sandhills Community College and is within minutes to the Village of Pinehurst and downtown Southern Pines. ***$10,000 Use as you choose builder incentive***
Closing dates can be confirmed at time of offer but may very slightly from estimated completion date.
Zillow last checked: 8 hours ago
Listing updated: May 17, 2024 at 12:54pm
Listed by:
Leslie Riederer 910-690-2827,
Coldwell Banker Advantage-Southern Pines
Bought with:
Kristyn Gavazzi, 323158
Carolina Summit Group, LLC
Crystal Pate, 318043
Carolina Summit Group, LLC
Source: Hive MLS,MLS#: 100417470 Originating MLS: Mid Carolina Regional MLS
Originating MLS: Mid Carolina Regional MLS
Facts & features
Interior
Bedrooms & bathrooms
- Bedrooms: 4
- Bathrooms: 3
- Full bathrooms: 3
Primary bedroom
- Level: Second
- Dimensions: 13 x 14
Bedroom 2
- Level: Second
- Dimensions: 12 x 11
Bedroom 3
- Level: Second
- Dimensions: 11 x 12
Bedroom 4
- Level: First
- Dimensions: 10 x 12
Bonus room
- Description: REC ROOM
- Level: Second
- Dimensions: 19 x 17
Breakfast nook
- Level: First
- Dimensions: 10 x 14
Family room
- Level: First
- Dimensions: 15 x 18
Kitchen
- Level: First
- Dimensions: 10 x 14
Heating
- Fireplace(s), Forced Air, Heat Pump, Zoned, Electric
Cooling
- Central Air, Heat Pump, Zoned
Appliances
- Included: Built-In Microwave, Range, Disposal, Dishwasher
- Laundry: Dryer Hookup, Washer Hookup, Laundry Room
Features
- Walk-in Closet(s), High Ceilings, Entrance Foyer, Kitchen Island, Ceiling Fan(s), Pantry, Walk-in Shower, Walk-In Closet(s)
- Flooring: Carpet, LVT/LVP
Interior area
- Total structure area: 2,305
- Total interior livable area: 2,305 sqft
Property
Parking
- Total spaces: 2
- Parking features: Concrete, Garage Door Opener
Features
- Levels: Two
- Stories: 2
- Patio & porch: Covered, Porch
- Fencing: None
Lot
- Size: 6,969 sqft
- Dimensions: 35 x 128 x 52 x 107 x 44
Details
- Parcel number: 20230481
- Zoning: SO PIN
- Special conditions: Standard
Construction
Type & style
- Home type: SingleFamily
- Property subtype: Single Family Residence
Materials
- Fiber Cement
- Foundation: See Remarks
- Roof: Architectural Shingle
Condition
- New construction: Yes
- Year built: 2023
Details
- Warranty included: Yes
Utilities & green energy
- Sewer: Public Sewer
- Water: Public
- Utilities for property: Sewer Available, Water Available
Community & neighborhood
Security
- Security features: Smoke Detector(s)
Location
- Region: Carthage
- Subdivision: The Carolina
HOA & financial
HOA
- Has HOA: Yes
- HOA fee: $1,020 monthly
- Amenities included: Clubhouse, Pool, Fitness Center
- Association name: CAROPINE VENTURES
- Association phone: 910-864-3232
Other
Other facts
- Listing agreement: Exclusive Right To Sell
- Listing terms: Cash,Conventional,FHA,USDA Loan,VA Loan
- Road surface type: Paved
Price history
| Date | Event | Price |
|---|---|---|
| 5/16/2024 | Sold | $450,000$195/sqft |
Source: | ||
| 4/8/2024 | Listed for sale | $450,000$195/sqft |
Source: The Ascot Corporation | ||
| 2/29/2024 | Pending sale | $450,000$195/sqft |
Source: | ||
| 12/6/2023 | Listed for sale | $450,000$195/sqft |
Source: | ||
Public tax history
| Year | Property taxes | Tax assessment |
|---|---|---|
| 2024 | $1,744 | $412,600 |
Find assessor info on the county website
Neighborhood: 28327
Nearby schools
GreatSchools rating
- 7/10McDeeds Creek ElementaryGrades: K-5Distance: 1.4 mi
- 6/10Crain's Creek Middle SchoolGrades: 6-8Distance: 6 mi
- 7/10Union Pines High SchoolGrades: 9-12Distance: 6.2 mi

Get pre-qualified for a loan
At Zillow Home Loans, we can pre-qualify you in as little as 5 minutes with no impact to your credit score.An equal housing lender. NMLS #10287.
Sell for more on Zillow
Get a free Zillow Showcase℠ listing and you could sell for .
$462,900
2% more+ $9,258
With Zillow Showcase(estimated)
$472,158


