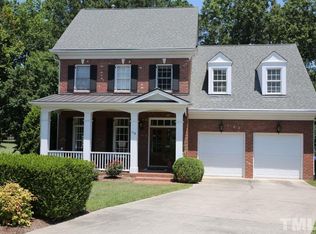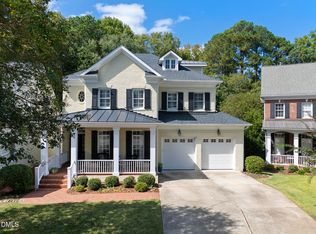ATTRACTIVE NEW PRICE! Cul de sac charisma, inspired landscaping, lovely golf course view, welcoming floor plan. Private light-filled main level master suite + spa-like bath; great mix of formal dining/friendly breakfast room; private study; large open family room; well-designed/equipped kitchen, 2nd level en suite bedrooms + bonus with closet/storage--could be 4th BDR. Walk up floored attic - finish or great storage. Walking trails to fitness, shopping, dining. EZ to I-40, UNC/DUKE/
This property is off market, which means it's not currently listed for sale or rent on Zillow. This may be different from what's available on other websites or public sources.

