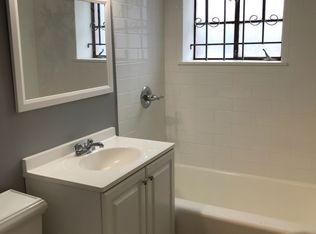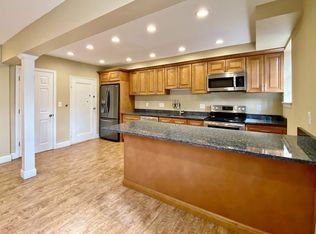Positively fantastic 1 bed condo in A+ location. Separate dining room doubles as guest room for flexible living. Dining/guest room has custom-built Murphy bed w shelving, hidden night tables and lighting. Living room offers custom-built shelving and desk. Light, bright bedroom w views of bucolic green space outside. Smart use of space carries into kitchen w corian counters on one side and butcher block on the other. young stove and microwave, subway tiled backsplash and broom closet. Immaculate common laundry in basement. Well run, professionally managed association w 53% owner occupancy. Pride of ownership visible throughout this complex. Enjoy the good weather hanging out in either the common yard or patio spaces outfitted with furniture in good weather season. Unbeatable location close to B, C AND D line trains (Green lines), 2 blocks to Whole Foods, 1/2 mile to Cleveland Circle & Washington Sq. OFFERS DUE BY 4PM MONDAY, 3/9.
This property is off market, which means it's not currently listed for sale or rent on Zillow. This may be different from what's available on other websites or public sources.

