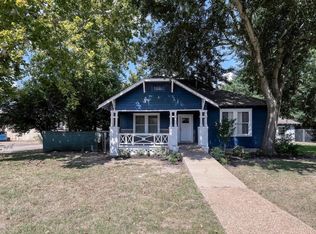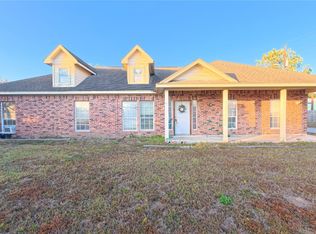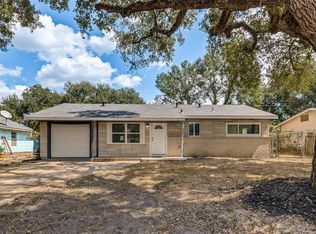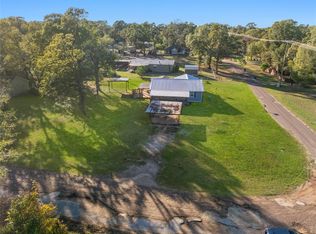This mid-century modern gem, designed by architect John Chase in 1963, captures the timeless style and innovation of its era. Clean lines, expansive windows, and open living spaces create a seamless connection between indoors and out. The home offers three spacious bedrooms with generous closets and two bathrooms that showcase vintage mid-century charm. While it awaits updates—such as a modernized kitchen, refreshed baths, and plumbing/electrical—it holds incredible potential. With thoughtful renovation, this architectural classic could become a truly stunning modern showpiece. Architectural shingle roof was laid in 2023.
Pending
Price cut: $20K (11/7)
$180,000
110 Elm St, Prairie View, TX 77484
3beds
2,905sqft
Est.:
Single Family Residence
Built in 1963
0.34 Acres Lot
$183,000 Zestimate®
$62/sqft
$-- HOA
What's special
Clean linesVintage mid-century charmOpen living spacesExpansive windowsThree spacious bedroomsTwo bathroomsGenerous closets
- 52 days |
- 88 |
- 2 |
Likely to sell faster than
Zillow last checked: 8 hours ago
Listing updated: December 16, 2025 at 07:04am
Listed by:
Saundra McCulloch TREC #0457802 979-255-3400,
Longitude Real Estate
Source: HAR,MLS#: 85292758
Facts & features
Interior
Bedrooms & bathrooms
- Bedrooms: 3
- Bathrooms: 2
- Full bathrooms: 2
Heating
- Natural Gas
Cooling
- Electric
Interior area
- Total structure area: 2,905
- Total interior livable area: 2,905 sqft
Property
Parking
- Total spaces: 2
- Parking features: Attached
- Attached garage spaces: 2
Features
- Stories: 1
Lot
- Size: 0.34 Acres
- Features: Subdivided, 1/4 Up to 1/2 Acre
Details
- Parcel number: 352000001027000
Construction
Type & style
- Home type: SingleFamily
- Architectural style: Contemporary,Traditional
- Property subtype: Single Family Residence
Materials
- Brick
- Foundation: Slab
- Roof: Composition
Condition
- New construction: No
- Year built: 1963
Utilities & green energy
- Sewer: Public Sewer
- Water: Public
Community & HOA
Location
- Region: Prairie View
Financial & listing details
- Price per square foot: $62/sqft
- Tax assessed value: $379,000
- Date on market: 11/7/2025
- Listing terms: Cash,Conventional
Estimated market value
$183,000
$174,000 - $194,000
$2,441/mo
Price history
Price history
| Date | Event | Price |
|---|---|---|
| 11/10/2025 | Pending sale | $180,000$62/sqft |
Source: | ||
| 11/7/2025 | Price change | $180,000-10%$62/sqft |
Source: | ||
| 5/12/2025 | Listed for sale | $200,000$69/sqft |
Source: | ||
| 4/30/2025 | Pending sale | $200,000$69/sqft |
Source: | ||
| 3/2/2025 | Price change | $200,000-11.1%$69/sqft |
Source: | ||
Public tax history
Public tax history
| Year | Property taxes | Tax assessment |
|---|---|---|
| 2025 | -- | $315,792 +10% |
| 2024 | -- | $287,084 +10% |
| 2023 | $717 +0.7% | $260,985 +10% |
Find assessor info on the county website
BuyAbility℠ payment
Est. payment
$1,146/mo
Principal & interest
$879
Property taxes
$204
Home insurance
$63
Climate risks
Neighborhood: 77484
Nearby schools
GreatSchools rating
- 4/10H T Jones Elementary SchoolGrades: PK-5Distance: 0.8 mi
- 4/10Schultz J High SchoolGrades: 6-8Distance: 4.2 mi
- 3/10Waller High SchoolGrades: 8-12Distance: 4.7 mi
Schools provided by the listing agent
- Elementary: H T Jones Elementary School
- Middle: Schultz Junior High School
- High: Waller High School
Source: HAR. This data may not be complete. We recommend contacting the local school district to confirm school assignments for this home.
- Loading



