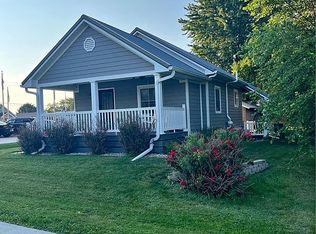Closed
$220,000
110 Elliot St, Mark, IL 61340
3beds
1,008sqft
Single Family Residence
Built in 1960
9,375 Square Feet Lot
$227,500 Zestimate®
$218/sqft
$1,354 Estimated rent
Home value
$227,500
$209,000 - $243,000
$1,354/mo
Zestimate® history
Loading...
Owner options
Explore your selling options
What's special
Well maintained 3 bedroom, 2 bathroom ranch home. Home is located close to the community park. Features include hardwood floors throughout, an updated kitchen and bathrooms, covered back patio, and fenced in backyard. Storage will be no issue with an attached 1 car garage and an additional heated 2 car detached garage. There is also a garden shed. All appliances are included in the sale along with a whole house generator. Basement is finished and has ceramic tile flooring throughout, a bar area, den, and plenty of additional storage space. There are two hook up areas for laundry on the main level or in the basement.
Zillow last checked: 8 hours ago
Listing updated: March 24, 2025 at 11:13am
Listing courtesy of:
Bethany Coleman 815-252-2713,
Local Realty Group, Inc.
Bought with:
Bethany Coleman
Local Realty Group, Inc.
Source: MRED as distributed by MLS GRID,MLS#: 11876817
Facts & features
Interior
Bedrooms & bathrooms
- Bedrooms: 3
- Bathrooms: 2
- Full bathrooms: 2
Primary bedroom
- Features: Flooring (Hardwood)
- Level: Main
- Area: 120 Square Feet
- Dimensions: 12X10
Bedroom 2
- Features: Flooring (Hardwood)
- Level: Main
- Area: 121 Square Feet
- Dimensions: 11X11
Bedroom 3
- Features: Flooring (Hardwood)
- Level: Main
- Area: 99 Square Feet
- Dimensions: 9X11
Bar entertainment
- Level: Basement
- Area: 252 Square Feet
- Dimensions: 14X18
Den
- Level: Basement
- Area: 264 Square Feet
- Dimensions: 11X24
Dining room
- Features: Flooring (Hardwood)
- Level: Main
- Area: 121 Square Feet
- Dimensions: 11X11
Kitchen
- Features: Flooring (Ceramic Tile)
- Level: Main
- Area: 121 Square Feet
- Dimensions: 11X11
Living room
- Features: Flooring (Hardwood)
- Level: Main
- Area: 187 Square Feet
- Dimensions: 11X17
Heating
- Forced Air
Cooling
- Central Air
Appliances
- Included: Range, Microwave, Dishwasher, Refrigerator, Washer, Dryer, Stainless Steel Appliance(s), Water Softener Owned
- Laundry: Main Level, Multiple Locations
Features
- Dry Bar, 1st Floor Bedroom, Bookcases, Open Floorplan, Dining Combo
- Flooring: Hardwood
- Basement: Finished,Full
- Number of fireplaces: 1
- Fireplace features: Gas Log, Gas Starter, Living Room
Interior area
- Total structure area: 0
- Total interior livable area: 1,008 sqft
Property
Parking
- Total spaces: 3
- Parking features: Concrete, Garage Door Opener, Heated Garage, Garage, On Site, Garage Owned, Attached, Detached
- Attached garage spaces: 3
- Has uncovered spaces: Yes
Accessibility
- Accessibility features: No Disability Access
Features
- Stories: 1
- Patio & porch: Patio
- Fencing: Fenced
Lot
- Size: 9,375 sqft
- Dimensions: 75X125
Details
- Additional structures: Second Garage, Shed(s)
- Additional parcels included: 0200091130,0200091150
- Parcel number: 0200091140
- Special conditions: None
- Other equipment: Water-Softener Owned, Sump Pump, Backup Sump Pump;, Generator
Construction
Type & style
- Home type: SingleFamily
- Property subtype: Single Family Residence
Materials
- Vinyl Siding
Condition
- New construction: No
- Year built: 1960
Utilities & green energy
- Sewer: Public Sewer
- Water: Public
Community & neighborhood
Location
- Region: Mark
Other
Other facts
- Listing terms: Cash
- Ownership: Fee Simple
Price history
| Date | Event | Price |
|---|---|---|
| 10/20/2023 | Sold | $220,000-2.2%$218/sqft |
Source: | ||
| 9/19/2023 | Pending sale | $225,000$223/sqft |
Source: | ||
| 9/5/2023 | Listed for sale | $225,000$223/sqft |
Source: | ||
Public tax history
| Year | Property taxes | Tax assessment |
|---|---|---|
| 2024 | $84 +10.2% | $1,246 +14.4% |
| 2023 | $76 +11.7% | $1,089 +13.9% |
| 2022 | $68 +8.1% | $956 +8.6% |
Find assessor info on the county website
Neighborhood: 61340
Nearby schools
GreatSchools rating
- NAPutnam Co Primary SchoolGrades: PK-2Distance: 1.4 mi
- 4/10Putnam County Jr High SchoolGrades: 6-8Distance: 7.8 mi
- 6/10Putnam County High SchoolGrades: 9-12Distance: 1.6 mi
Schools provided by the listing agent
- District: 535
Source: MRED as distributed by MLS GRID. This data may not be complete. We recommend contacting the local school district to confirm school assignments for this home.

Get pre-qualified for a loan
At Zillow Home Loans, we can pre-qualify you in as little as 5 minutes with no impact to your credit score.An equal housing lender. NMLS #10287.
