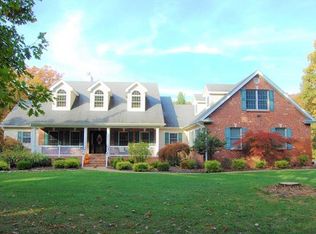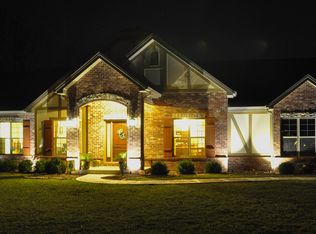Private, picturesque & perfection on 3 beautiful wooded acres w/ a trail leading to scenic views! Step inside to gleaming wood flooring throughout the main level and custom crown molding. Soaring 2 story Great Room w/stunning wall of windows. Lower Level is an entertainer's dream w/a full custom kitchen, media room, game room & 4th bedroom w/walk-in retreat shower. Great Room boasts impressive oversized ceiling fan & shares a cozy see through fireplace w/the Hearth Room. Gourmet Kitchen has custom maple cabinets, gas stove, SS appliances, granite counter top & center island. Spacious elegant separate dining room & convenient main floor office. Step out to the relaxing screened-in covered porch or enjoy the beautiful outdoor deck all overlooking breathtaking views. Master Suite is complete w/coffered ceiling, custom walk in closet, double adult height vanities & separate tub. 3-car side entry heated garage. Irrigation, AC & Wtr Softener 2022, remote controlled blinds, speakers thruout
This property is off market, which means it's not currently listed for sale or rent on Zillow. This may be different from what's available on other websites or public sources.

