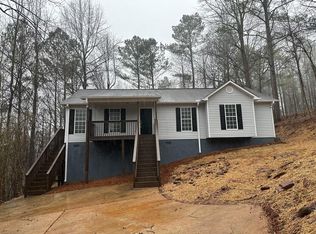Wow! There's no need to look any further - this is THE ONE! Covered back porch and outdoor fireplace! Very open and inviting floor plan, perfect for the entertainer! Rocking chair front porch. Kitchen with snack bar that overlooks the great room which features hardwood flooring. Private owner's suite with walk-in closet and bath that features a garden tub, spacious shower and double vanity. Lovely "drop zone" at the garage entrance with a shoe bench - perfect for stashing books, bags, keys & shoes. Outside storage room, great for storing garden tools and toys.
This property is off market, which means it's not currently listed for sale or rent on Zillow. This may be different from what's available on other websites or public sources.
