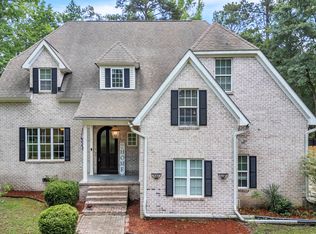MOTIVATED SELLER! Amazing rare find! All brick home located on over 5 acres in South Effingham with a shop! This well maintained home features master bedroom, family room, separate dining room, large kitchen with breakfast area, laundry room, and half bath located downstairs. Upstairs has bonus room, 2 bedrooms and a full bath. This property has a beautiful yard and a half bath accessed from the back patio making it perfect for adding a pool and leaving plenty of room to bring those ATV's! This 32'x48' shop with roll up door has plenty of space to store your toys, work on vehicles or have an amazing woodworking area. It also includes a full kitchen in the back! Amazing front porch perfect for enjoying your morning coffee or sipping sweet tea in the afternoon. Home needs some updating giving you the perfect opportunity to turn the inside into your dream home and endless opportunities for an amazing outdoor space! Plenty of room for fun, love and laughter inside and out! BRING ALL OFFERS
This property is off market, which means it's not currently listed for sale or rent on Zillow. This may be different from what's available on other websites or public sources.

