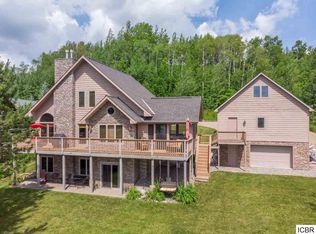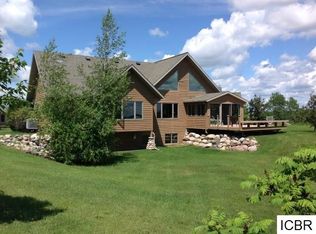Closed
$1,225,000
110 Eagle Pointe Rd, Coleraine, MN 55722
5beds
5,520sqft
Single Family Residence
Built in 2008
0.96 Acres Lot
$1,237,000 Zestimate®
$222/sqft
$4,127 Estimated rent
Home value
$1,237,000
$1.09M - $1.40M
$4,127/mo
Zestimate® history
Loading...
Owner options
Explore your selling options
What's special
Nestled on the shores of beautiful Trout Lake in Coleraine, MN, this expansive 5,000+ sq ft home offers the perfect blend of luxury and lakeside living. With 100 feet of pristine hard sand shoreline, this property is a true gem.
Featuring 5 spacious bedrooms and an open floor plan, this home is ideal for both relaxation and entertaining. The main level boasts floor-to-ceiling panoramic windows that showcase breathtaking lake views, leading out to a newly built deck (2023) for outdoor enjoyment.
For added convenience and comfort, a bonus family room above the garage includes its own private bathroom. The lower level offers a second kitchen/wet bar with full appliances, perfect for hosting guests. From here, you can walk out to a gentle slope leading down to the shoreline.
Additional highlights of this property include city sewer and water connections, proximity to the Eagle Ridge Golf Course, and just minutes away from Grand Rapids for all your shopping and dining needs.
This property truly has it all—don’t miss your chance to own this remarkable lakeside retreat!
Zillow last checked: 8 hours ago
Listing updated: March 28, 2025 at 12:36pm
Listed by:
Molly Tulek 218-360-0945,
EDGE OF THE WILDERNESS REALTY
Bought with:
Connor Bowman
eXp Realty
Source: NorthstarMLS as distributed by MLS GRID,MLS#: 6653023
Facts & features
Interior
Bedrooms & bathrooms
- Bedrooms: 5
- Bathrooms: 6
- Full bathrooms: 3
- 3/4 bathrooms: 1
- 1/2 bathrooms: 1
- 1/4 bathrooms: 1
Bedroom 1
- Level: Upper
- Area: 238.52 Square Feet
- Dimensions: 17.8x13.4
Bedroom 2
- Level: Upper
- Area: 179.2 Square Feet
- Dimensions: 14x12.8
Bedroom 3
- Level: Upper
- Area: 156.16 Square Feet
- Dimensions: 12.2x12.8
Bedroom 4
- Level: Lower
- Area: 193.2 Square Feet
- Dimensions: 14x13.8
Bedroom 5
- Level: Lower
Den
- Level: Main
- Area: 239.75 Square Feet
- Dimensions: 19.7x12.17
Family room
- Level: Lower
Kitchen
- Level: Main
Kitchen 2nd
- Level: Lower
- Area: 151.04 Square Feet
- Dimensions: 12.8x11.8
Laundry
- Level: Upper
- Area: 62.25 Square Feet
- Dimensions: 8.3x7.5
Living room
- Level: Main
Mud room
- Level: Main
- Area: 54.4 Square Feet
- Dimensions: 6.4x8.5
Recreation room
- Level: Upper
- Area: 796.96 Square Feet
- Dimensions: 27.2x29.3
Utility room
- Level: Lower
- Area: 92.07 Square Feet
- Dimensions: 9.9x9.3
Heating
- Forced Air, Radiant Floor
Cooling
- Central Air
Appliances
- Included: Air-To-Air Exchanger, Dishwasher
Features
- Basement: Concrete
- Number of fireplaces: 2
- Fireplace features: Gas, Living Room
Interior area
- Total structure area: 5,520
- Total interior livable area: 5,520 sqft
- Finished area above ground: 3,900
- Finished area below ground: 1,620
Property
Parking
- Total spaces: 4
- Parking features: Attached, Gravel, Insulated Garage, Underground
- Attached garage spaces: 4
- Details: Garage Dimensions (28x30)
Accessibility
- Accessibility features: None
Features
- Levels: Two
- Stories: 2
- Patio & porch: Composite Decking, Deck, Front Porch
- Has view: Yes
- View description: Lake
- Has water view: Yes
- Water view: Lake
- Waterfront features: Lake Front, Waterfront Num(31021600), Lake Bottom(Hard, Sand), Lake Acres(1862), Lake Depth(135)
- Body of water: Trout Lake (31021600)
Lot
- Size: 0.96 Acres
- Dimensions: 100 x 450
Details
- Foundation area: 1620
- Parcel number: 884430130
- Zoning description: Residential-Single Family
Construction
Type & style
- Home type: SingleFamily
- Property subtype: Single Family Residence
Materials
- Brick/Stone, Fiber Cement, Frame, Insulating Concrete Forms
- Roof: Age 8 Years or Less
Condition
- Age of Property: 17
- New construction: No
- Year built: 2008
Utilities & green energy
- Electric: 200+ Amp Service
- Gas: Natural Gas
- Sewer: City Sewer/Connected
- Water: City Water/Connected
Community & neighborhood
Location
- Region: Coleraine
- Subdivision: Eagle Pointe
HOA & financial
HOA
- Has HOA: No
Price history
| Date | Event | Price |
|---|---|---|
| 3/28/2025 | Sold | $1,225,000$222/sqft |
Source: | ||
| 2/26/2025 | Listed for sale | $1,225,000$222/sqft |
Source: | ||
| 2/10/2025 | Listing removed | $1,225,000$222/sqft |
Source: | ||
| 2/1/2025 | Listed for sale | $1,225,000+66%$222/sqft |
Source: | ||
| 6/7/2019 | Sold | $738,000-1.6%$134/sqft |
Source: | ||
Public tax history
| Year | Property taxes | Tax assessment |
|---|---|---|
| 2024 | $17,222 +35.1% | $1,004,900 |
| 2023 | $12,744 -5.2% | $1,004,900 |
| 2022 | $13,440 +4.1% | -- |
Find assessor info on the county website
Neighborhood: 55722
Nearby schools
GreatSchools rating
- 4/10Vandyke Elementary SchoolGrades: PK-4Distance: 0.6 mi
- 4/10Connor-Jasper Middle SchoolGrades: 5-8Distance: 0.8 mi
- 5/10Greenway Senior High SchoolGrades: 9-12Distance: 0.8 mi

Get pre-qualified for a loan
At Zillow Home Loans, we can pre-qualify you in as little as 5 minutes with no impact to your credit score.An equal housing lender. NMLS #10287.

