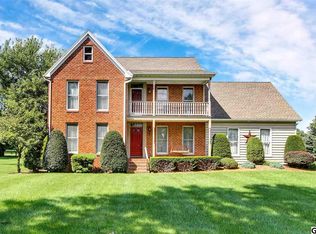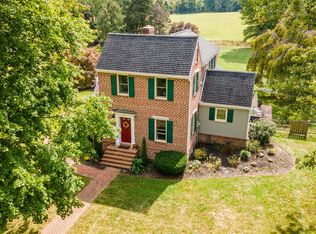Sold for $481,000 on 04/24/25
$481,000
110 E Yellow Breeches Rd, Carlisle, PA 17015
3beds
2,124sqft
Single Family Residence
Built in 1993
0.92 Acres Lot
$492,000 Zestimate®
$226/sqft
$2,245 Estimated rent
Home value
$492,000
$467,000 - $517,000
$2,245/mo
Zestimate® history
Loading...
Owner options
Explore your selling options
What's special
Charming 3-bedroom, 2.5-bath home nestled on a spacious 0.92-acre lot in the desirable Callapatscink neighborhood within the Carlisle School District. This peaceful country setting offers the best of both worlds—quiet surroundings with a friendly, close-knit community feel, all just 8 minutes from downtown Carlisle. Outdoors, enjoy expansive multi-level decks, a private hot tub area, and a welcoming front porch—perfect for relaxing or entertaining. A long driveway offers ample parking, and car lovers and hobbyists will appreciate the oversized 32x24 detached garage, in addition to the attached 3+ car garage with a full loft above for extra storage or future finishing potential. Inside, this impeccably maintained home features hardwood floors throughout most of the main level and a cozy family room with a propane-converted fireplace. The kitchen is well-equipped with stainless steel appliances, a wet bar, and a bright eat-in area with a triple window overlooking the serene backyard. Main-level laundry adds everyday convenience. Additional highlights include a walk-up attic for even more storage, a heat pump with oil backup, and private well and septic systems. A rare opportunity to own a lovingly cared-for home in a neighborhood where community truly feels like home.
Zillow last checked: 8 hours ago
Listing updated: May 05, 2025 at 04:25pm
Listed by:
DAVID BECKER 717-685-6885,
Keller Williams Realty,
Listing Team: Team Becker Realtors, Co-Listing Team: Team Becker Realtors,Co-Listing Agent: Carin Becker 717-679-2200,
Keller Williams Realty
Bought with:
John Lindemulder
Iron Valley Real Estate of Central PA
Source: Bright MLS,MLS#: PACB2040238
Facts & features
Interior
Bedrooms & bathrooms
- Bedrooms: 3
- Bathrooms: 3
- Full bathrooms: 2
- 1/2 bathrooms: 1
- Main level bathrooms: 1
Dining room
- Level: Main
Family room
- Level: Main
Laundry
- Level: Main
Living room
- Level: Main
Heating
- Heat Pump, Electric, Oil
Cooling
- Central Air, Electric
Appliances
- Included: Electric Water Heater
- Laundry: Main Level, Laundry Room
Features
- Basement: Interior Entry,Walk-Out Access
- Number of fireplaces: 1
- Fireplace features: Gas/Propane
Interior area
- Total structure area: 2,124
- Total interior livable area: 2,124 sqft
- Finished area above ground: 2,124
- Finished area below ground: 0
Property
Parking
- Total spaces: 3
- Parking features: Garage Door Opener, Storage, Driveway, Detached
- Garage spaces: 3
- Has uncovered spaces: Yes
Accessibility
- Accessibility features: None
Features
- Levels: Two
- Stories: 2
- Patio & porch: Deck, Porch
- Exterior features: Flood Lights
- Pool features: None
- Has spa: Yes
- Spa features: Hot Tub
Lot
- Size: 0.92 Acres
Details
- Additional structures: Above Grade, Below Grade
- Parcel number: 08312197052
- Zoning: RESIDENTIAL
- Special conditions: Standard
Construction
Type & style
- Home type: SingleFamily
- Architectural style: Traditional
- Property subtype: Single Family Residence
Materials
- Vinyl Siding
- Foundation: Block
Condition
- New construction: No
- Year built: 1993
Utilities & green energy
- Electric: 200+ Amp Service
- Sewer: On Site Septic
- Water: Well
Community & neighborhood
Location
- Region: Carlisle
- Subdivision: Callapatscink
- Municipality: DICKINSON TWP
Other
Other facts
- Listing agreement: Exclusive Right To Sell
- Listing terms: Cash,VA Loan,FHA,Conventional
- Ownership: Fee Simple
Price history
| Date | Event | Price |
|---|---|---|
| 4/24/2025 | Sold | $481,000+17.3%$226/sqft |
Source: | ||
| 3/29/2025 | Pending sale | $409,900$193/sqft |
Source: | ||
| 3/28/2025 | Listed for sale | $409,900$193/sqft |
Source: | ||
Public tax history
| Year | Property taxes | Tax assessment |
|---|---|---|
| 2025 | $5,900 +5.1% | $284,500 |
| 2024 | $5,614 +2.1% | $284,500 |
| 2023 | $5,500 +5.8% | $284,500 |
Find assessor info on the county website
Neighborhood: 17015
Nearby schools
GreatSchools rating
- 5/10North Dickinson El SchoolGrades: K-5Distance: 1.3 mi
- 6/10Lamberton Middle SchoolGrades: 6-8Distance: 5.5 mi
- 6/10Carlisle Area High SchoolGrades: 9-12Distance: 6.3 mi
Schools provided by the listing agent
- High: Carlisle Area
- District: Carlisle Area
Source: Bright MLS. This data may not be complete. We recommend contacting the local school district to confirm school assignments for this home.

Get pre-qualified for a loan
At Zillow Home Loans, we can pre-qualify you in as little as 5 minutes with no impact to your credit score.An equal housing lender. NMLS #10287.

