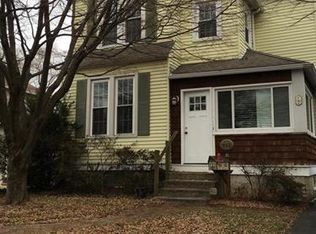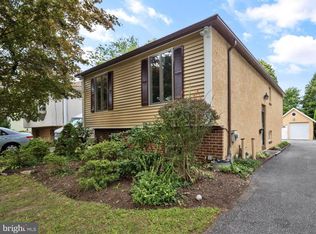Irreplacable by today's standard. This rarely available home is virtually turn-key and offers the highest energy efficiency along with architectual detail and beauty. The original home built in 1906 welcomes you into another era of fine milled wood floors, crown moldings, built-ins and wide gorgeous staircase. This staicase is butterflied into the kitchen too. In 2003 the owners added a two story archtectually designed addition that would fool even the keanest of eyes. The gourmet kitchen has an area with exposed brick, marble pastry work station and two Thermador wall ovens with warming drawer. Perfect for the baker and fun with the young ones. Not too fancy but beautiful and efficient. There are 80 Lancaster custom wood cabinets with wood inserts and deviders. The butcher block center island 5'x 8' with custom vegetable copper sink has many drawers and nooks for spices and gourmet cooking utensils. A perfect space for preparing food while entertaining the guests. A six burner gas Thermador oven is spotlighted by glass tile subway design backsplash and offers a pot filler faucet. Granite tops are gorgeous and accent the oversized copper kitchen sink. The white oak barnwood floors flow right into the large dining area. The two glass hanging chandeliers tie the two open rooms together. The extra large dining area boast vintage built-in hutch and distressed oversised crown moldings. Creating a super chic look and adds to the vintage of the home. Yes there is a fabulous solarium with ceiling fans and radient heated floors. An all year around tropical get away! The original living room and dining room are separated with the wood pocket doors. The master bedroom suite offers a triple bumpout window area with built-in window seat offering wonderful light and warmth for afternoon reading. The master bath with radient heated marble floors offers an 11' double sink vainty with custom tile and wood cabinets. Two lighted his/her closets and a walk-in closet are convenient to the shower and vanity areas. The extra large two person shower with custom glass sliders is tucked off to the side and offers wonderful privacy. Connected to the master bath area and the main hall is a 12'x7' laundry room facility. Built-in cabinetry, porceline utility tub and draining counter for spot cleaning and built-in ironing board. Original stain galls window over folding counter. 5 Zone Crown boiler and zone radient. There is an upgrade list available.
This property is off market, which means it's not currently listed for sale or rent on Zillow. This may be different from what's available on other websites or public sources.


