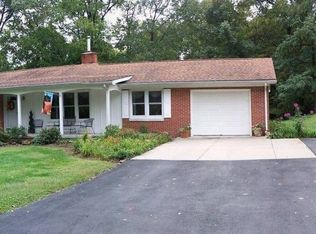Closed
$190,000
110 E Old Petersburg Rd, Princeton, IN 47670
3beds
1,620sqft
Manufactured Home
Built in 2001
3.19 Acres Lot
$226,400 Zestimate®
$--/sqft
$1,080 Estimated rent
Home value
$226,400
$213,000 - $240,000
$1,080/mo
Zestimate® history
Loading...
Owner options
Explore your selling options
What's special
Privacy, Acreage and Location! This home has had one owner and has been meticulously maintained. Over 3 acres of land with lots of woods behind the home. If you need an area of your own to camp, hike, hunt, and enjoy nature, this property is it. Nice, large living room area with vaulted ceilings, open kitchen with island and pantry, 3 bedrooms, 2 full bathrooms with split-bedroom design. Master bedroom/bathroom suite with 2 sinks, garden tub and separate shower. The amount of storage space in this home is abundant. Per the owners, this home was made with more substantial 2x6 exterior walls and an upgraded insulation package and has been a very energy efficient home. Recent updates to home: all of interior painted in 2021, new Masland Stainmaster Pet Protect Luxury Vinyl Tile flooring throughout home in 2021, new A/C unit 2020, new toilets in 2021, Water Heater in 2022, wood deck 2022. Roof is approx. 10-12 years old. The sellers are including all kitchen appliances as well as washer and dryer with the sale of the home. City water and Septic.
Zillow last checked: 8 hours ago
Listing updated: June 23, 2023 at 02:54pm
Listed by:
Vicki Townsend Cell:812-677-2838,
F.C. TUCKER EMGE
Bought with:
Grant A Waldroup, RB14037530
F.C. TUCKER EMGE
Source: IRMLS,MLS#: 202315859
Facts & features
Interior
Bedrooms & bathrooms
- Bedrooms: 3
- Bathrooms: 2
- Full bathrooms: 2
- Main level bedrooms: 3
Bedroom 1
- Level: Main
Bedroom 2
- Level: Main
Kitchen
- Level: Main
- Area: 120
- Dimensions: 12 x 10
Living room
- Level: Main
- Area: 375
- Dimensions: 25 x 15
Heating
- Natural Gas, Forced Air
Cooling
- Central Air
Appliances
- Included: Dishwasher, Refrigerator, Washer, Dryer-Electric, Electric Range, Electric Water Heater
Features
- Soaking Tub, Pantry
- Flooring: Laminate
- Basement: None
- Has fireplace: No
- Fireplace features: None
Interior area
- Total structure area: 1,620
- Total interior livable area: 1,620 sqft
- Finished area above ground: 1,620
- Finished area below ground: 0
Property
Features
- Levels: One
- Stories: 1
Lot
- Size: 3.19 Acres
- Features: Many Trees
Details
- Additional structures: Outbuilding
- Parcel number: 260531200001.626027
Construction
Type & style
- Home type: MobileManufactured
- Property subtype: Manufactured Home
Materials
- Vinyl Siding
Condition
- New construction: No
- Year built: 2001
Utilities & green energy
- Sewer: Septic Tank
- Water: City
Community & neighborhood
Location
- Region: Princeton
- Subdivision: None
Other
Other facts
- Listing terms: Cash,Conventional,FHA
Price history
| Date | Event | Price |
|---|---|---|
| 7/8/2025 | Listing removed | $209,900$130/sqft |
Source: F.C. Tucker Emge REALTORS #202504859 Report a problem | ||
| 3/14/2025 | Listed for sale | $209,900 |
Source: | ||
| 2/20/2025 | Pending sale | $209,900 |
Source: | ||
| 2/15/2025 | Listed for sale | $209,900+10.5% |
Source: | ||
| 6/23/2023 | Sold | $190,000+2.7% |
Source: | ||
Public tax history
| Year | Property taxes | Tax assessment |
|---|---|---|
| 2024 | $1,457 +4.1% | $135,500 +2.5% |
| 2023 | $1,399 +6.4% | $132,200 +1.7% |
| 2022 | $1,314 +5.9% | $130,000 +8.8% |
Find assessor info on the county website
Neighborhood: 47670
Nearby schools
GreatSchools rating
- NAPrinceton Community Primary SchoolGrades: K-2Distance: 1.6 mi
- 3/10Princeton Community MiddleGrades: 6-8Distance: 1.7 mi
- 3/10Princeton Community High SchoolGrades: 9-12Distance: 1.4 mi
Schools provided by the listing agent
- Elementary: Princeton
- Middle: Princeton
- High: Princeton
- District: North Gibson School Corp.
Source: IRMLS. This data may not be complete. We recommend contacting the local school district to confirm school assignments for this home.
