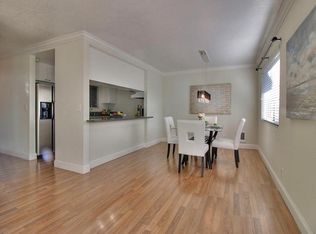Sold for $600,000
$600,000
110 E Middlefield Rd APT C, Mountain View, CA 94043
2beds
917sqft
Condominium, Residential
Built in 1972
-- sqft lot
$593,300 Zestimate®
$654/sqft
$3,133 Estimated rent
Home value
$593,300
$546,000 - $647,000
$3,133/mo
Zestimate® history
Loading...
Owner options
Explore your selling options
What's special
Step into this inviting 2nd-floor condo in the heart of Mountain View, just minutes from tech companies like Google, Waymo, and LinkedIn. This bright and airy 2-bedroom, 1-bathroom home boasts double-pane windows, laminate wood flooring, and a cozy balcony perfect for sipping morning coffee or unwinding in the fresh air. Enjoy the convenience of in-unit laundry, complete with a stackable washer and dryer. Stay comfortable year-round with a mini split AC heat pump. Plus, the freshly painted walls and ceilings make this home truly move-in ready! As part of a well-maintained community, you'll have access to fantastic HOA amenities, including a sparkling pool and a clubhouse for gatherings and relaxation. Top-rated schools nearby make this an ideal location for families seeking excellent education options. Don't miss your chance to own this Starter Home Gem! Images contained virtual staging for illustration purposes only.
Zillow last checked: 8 hours ago
Listing updated: October 17, 2025 at 04:12am
Listed by:
Johnson Woo 01352325 408-507-9968,
Maxreal 408-212-8800,
Jian Kang 01993121 408-482-3535,
Maxreal
Bought with:
Johnson Woo, 01352325
Maxreal
Source: MLSListings Inc,MLS#: ML82020019
Facts & features
Interior
Bedrooms & bathrooms
- Bedrooms: 2
- Bathrooms: 1
- Full bathrooms: 1
Bathroom
- Features: ShowerandTub, Tile
Dining room
- Features: DiningArea
Family room
- Features: NoFamilyRoom
Kitchen
- Features: Countertop_Granite, ExhaustFan
Heating
- Baseboard, Heat Pump
Cooling
- Wall/Window Unit(s)
Appliances
- Included: Electric Cooktop, Dishwasher, Exhaust Fan, Disposal, Range Hood, Built In Oven/Range, Refrigerator, Washer/Dryer
Features
- Flooring: Laminate, Tile
Interior area
- Total structure area: 917
- Total interior livable area: 917 sqft
Property
Parking
- Total spaces: 2
- Parking features: Carport
- Garage spaces: 1
- Carport spaces: 1
- Covered spaces: 2
Features
- Stories: 1
- Pool features: Community
Lot
- Size: 865 sqft
Details
- Parcel number: 16019015
- Zoning: R3-2*
- Special conditions: Standard
Construction
Type & style
- Home type: Condo
- Property subtype: Condominium, Residential
Materials
- Foundation: Slab
- Roof: Composition
Condition
- New construction: No
- Year built: 1972
Utilities & green energy
- Gas: PublicUtilities
- Sewer: Public Sewer
- Water: Public
- Utilities for property: Public Utilities, Water Public
Community & neighborhood
Location
- Region: Mountain View
HOA & financial
HOA
- Has HOA: Yes
- HOA fee: $527 monthly
- Amenities included: Club House, Community Pool, Playground
Other
Other facts
- Listing agreement: ExclusiveRightToSell
Price history
| Date | Event | Price |
|---|---|---|
| 10/17/2025 | Sold | $600,000-19.9%$654/sqft |
Source: | ||
| 11/7/2017 | Listing removed | $749,500$817/sqft |
Source: Coldwell Banker Residential Brokerage - Cupertino #81680330 Report a problem | ||
| 10/14/2017 | Pending sale | $749,500$817/sqft |
Source: Coldwell Banker Residential Brokerage - Cupertino #81680330 Report a problem | ||
| 10/4/2017 | Listed for sale | $749,500-0.1%$817/sqft |
Source: Coldwell Banker Residential Brokerage #ML81680330 Report a problem | ||
| 4/28/2016 | Sold | $750,000+70.5%$818/sqft |
Source: Public Record Report a problem | ||
Public tax history
| Year | Property taxes | Tax assessment |
|---|---|---|
| 2025 | $9,308 -3.9% | $790,000 -3.7% |
| 2024 | $9,690 +3.4% | $820,000 +4.5% |
| 2023 | $9,369 -12.2% | $785,000 -11% |
Find assessor info on the county website
Neighborhood: Wagon Wheel
Nearby schools
GreatSchools rating
- 7/10Jose Antonio Vargas ElementaryGrades: K-5Distance: 0.4 mi
- 8/10Crittenden Middle SchoolGrades: 6-8Distance: 1.5 mi
- 10/10Mountain View High SchoolGrades: 9-12Distance: 2.7 mi
Schools provided by the listing agent
- District: MountainViewWhisman
Source: MLSListings Inc. This data may not be complete. We recommend contacting the local school district to confirm school assignments for this home.
Get a cash offer in 3 minutes
Find out how much your home could sell for in as little as 3 minutes with a no-obligation cash offer.
Estimated market value
$593,300
