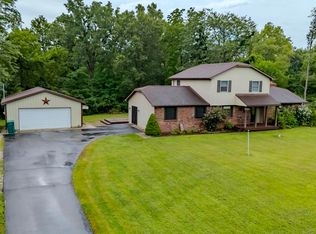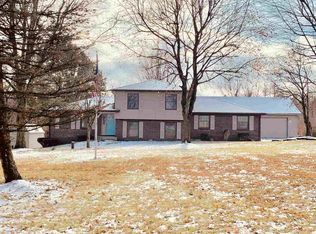Sold
$309,000
110 E Harreld Rd, Marion, IN 46952
4beds
1,968sqft
Residential, Single Family Residence
Built in 1997
3.02 Acres Lot
$322,000 Zestimate®
$157/sqft
$2,158 Estimated rent
Home value
$322,000
Estimated sales range
Not available
$2,158/mo
Zestimate® history
Loading...
Owner options
Explore your selling options
What's special
Welcome home to 110 E Harreld Rd, a beautifully remodeled two-story residence offering the perfect blend of modern elegance and country charm. Set on a sprawling 3-acre lot in a peaceful setting, this home is ideal for families looking for space to grow, play, and create lasting memories. With nearly 2000 square feet of living space, 4 bedrooms, and 2.5 bathrooms, there's plenty of room for everyone to spread out and enjoy. Step inside to find a thoughtfully updated interior featuring new flooring, fresh paint, stylish fixtures, and a brand-new kitchen w/quartz countertops, a subway tile backsplash, an island, and stainless steel appliances. The open, circular floorplan is perfect for daily family life and entertaining, with formal dining and living rooms, and a spacious family room with a cozy fireplace. The main level also includes a convenient half bath and laundry room. Upstairs, you'll find all four bedrooms, including a serene primary suite with an en-suite bathroom and walk-in closet. Outside, the property is a dream for those who love the outdoors. A brand-new wood deck overlooks the backyard, where kids and pets can roam freely, and a small pond adds to the peaceful ambiance. Most of the land is flat and open, with a touch of wooded space for added charm. The home also boasts an attached 2-car garage, a detached 2-car garage, and a small storage barn, perfect for hobbies, outdoor gear, or extra storage. Practical updates include a newer HVAC system and a roof estimated to be within 10 yrs old. The home operates on well and septic, both of which appear to be in good working order. A long asphalt driveway leads to an expansive parking area, offering plenty of space for multiple vehicles. Located on the north side of Marion, this home offers the best of both worlds-tranquil country living with the convenience of being just a 10-minute drive from downtown. Schedule your showing today!
Zillow last checked: 8 hours ago
Listing updated: June 18, 2025 at 03:04pm
Listing Provided by:
Peter Stewart 317-450-9202,
Keller Williams Indpls Metro N
Bought with:
Non-BLC Member
MIBOR REALTOR® Association
Source: MIBOR as distributed by MLS GRID,MLS#: 22027420
Facts & features
Interior
Bedrooms & bathrooms
- Bedrooms: 4
- Bathrooms: 3
- Full bathrooms: 2
- 1/2 bathrooms: 1
- Main level bathrooms: 1
Primary bedroom
- Features: Carpet
- Level: Upper
- Area: 140 Square Feet
- Dimensions: 10x14
Bedroom 2
- Features: Carpet
- Level: Upper
- Area: 100 Square Feet
- Dimensions: 10x10
Bedroom 3
- Features: Carpet
- Level: Upper
- Area: 100 Square Feet
- Dimensions: 10x10
Bedroom 4
- Features: Carpet
- Level: Upper
- Area: 100 Square Feet
- Dimensions: 10x10
Dining room
- Features: Vinyl Plank
- Level: Main
- Area: 100 Square Feet
- Dimensions: 10x10
Kitchen
- Features: Vinyl Plank
- Level: Main
- Area: 140 Square Feet
- Dimensions: 10x14
Laundry
- Features: Vinyl Plank
- Level: Main
- Area: 64 Square Feet
- Dimensions: 8x8
Living room
- Features: Vinyl Plank
- Level: Main
- Area: 280 Square Feet
- Dimensions: 14x20
Heating
- Electric, Forced Air
Appliances
- Included: Dishwasher, MicroHood, Electric Oven, Refrigerator, Water Heater
- Laundry: Main Level
Features
- Breakfast Bar, Kitchen Island, Entrance Foyer, Ceiling Fan(s)
- Windows: Wood Work Painted
- Has basement: No
- Number of fireplaces: 1
- Fireplace features: Family Room, Wood Burning
Interior area
- Total structure area: 1,968
- Total interior livable area: 1,968 sqft
Property
Parking
- Total spaces: 4
- Parking features: Attached, Detached, Asphalt, Side Load Garage
- Attached garage spaces: 4
Features
- Levels: Two
- Stories: 2
- Patio & porch: Covered
- Has view: Yes
- View description: Pond, Trees/Woods
- Water view: Pond
Lot
- Size: 3.02 Acres
- Features: Not In Subdivision
Details
- Additional structures: Barn Storage
- Parcel number: 270219400020000032
- Horse amenities: None
Construction
Type & style
- Home type: SingleFamily
- Architectural style: Traditional
- Property subtype: Residential, Single Family Residence
Materials
- Brick, Vinyl Siding
- Foundation: Crawl Space
Condition
- Updated/Remodeled
- New construction: No
- Year built: 1997
Utilities & green energy
- Water: Private Well
Community & neighborhood
Location
- Region: Marion
- Subdivision: No Subdivision
Price history
| Date | Event | Price |
|---|---|---|
| 6/13/2025 | Sold | $309,000-0.3%$157/sqft |
Source: | ||
| 5/21/2025 | Pending sale | $309,900$157/sqft |
Source: | ||
| 5/16/2025 | Price change | $309,900-3.7%$157/sqft |
Source: | ||
| 4/25/2025 | Price change | $321,900-2.4%$164/sqft |
Source: | ||
| 4/9/2025 | Price change | $329,900-2.7%$168/sqft |
Source: | ||
Public tax history
| Year | Property taxes | Tax assessment |
|---|---|---|
| 2024 | $1,739 +2.5% | $238,600 +3.4% |
| 2023 | $1,697 +9.8% | $230,800 +13.2% |
| 2022 | $1,546 +15.9% | $203,800 +14.3% |
Find assessor info on the county website
Neighborhood: 46952
Nearby schools
GreatSchools rating
- 7/10Allen Elementary SchoolGrades: PK-4Distance: 2.6 mi
- 4/10Mcculloch Junior High SchoolGrades: 7-8Distance: 5.2 mi
- 3/10Marion High SchoolGrades: 9-12Distance: 4.4 mi
Get pre-qualified for a loan
At Zillow Home Loans, we can pre-qualify you in as little as 5 minutes with no impact to your credit score.An equal housing lender. NMLS #10287.

