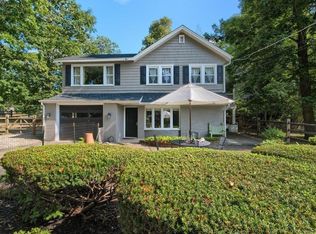Executive Rental. Furnished or Unfurnished. Custom Victorian built by Seven Bridges nestled near Absecon Bay. Home boasts stain glass windows offering 3 or poss 4 Bedrooms, 2 and a half baths with a 2 story Grand Living Room with oak floors and gas Fireplace. Eat-in-Kitchen has large island for family effort in food prep or serving area for large parties. 1st floor En Suite offers whirlpool tub, large tile shower & walk-in closet and private Den that has entrance to the fenced yard. Winding wood staircase to 2nd floor with 2 Bedrooms adjoined by a Jack and Jill bath with double sinks, tub shower combination. Bonus 3rd floor Widows Walk can be office or 4th Bedroom. HUGE 1 car garage. Large horseshoe driveway. Close to Absecon Bay minutes to Atlantic City Expressway and Garden State Parkway. Pets considered on case by case basis.
This property is off market, which means it's not currently listed for sale or rent on Zillow. This may be different from what's available on other websites or public sources.
