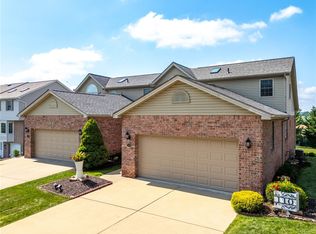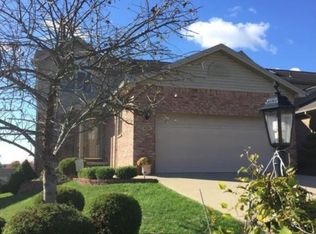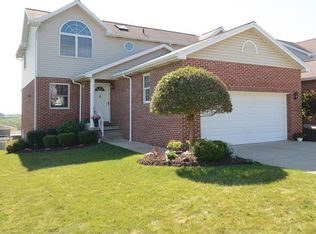Meticulous Villa designed by owner adding many amenities. 3-Skylighs, 13 addditional windows, sound proofing at construction - built by Strimel. Granite counters in custom kitchen. Great room vaulted ceilings with ledge-stone gas fireplace opens to deck w/canvas awning. 1st.fl.Master or 2nd fl. Master option w/ 12x7 walk-in closet. & Jack n Jill bath. LL game room (guest room) w/fireplace & full bath opens to patio.24x12 exercise or storage on LL.Assoc.trash-grass cutting-driveway snow removal.Perfection.
This property is off market, which means it's not currently listed for sale or rent on Zillow. This may be different from what's available on other websites or public sources.


