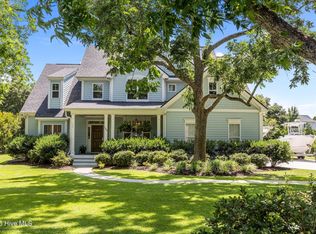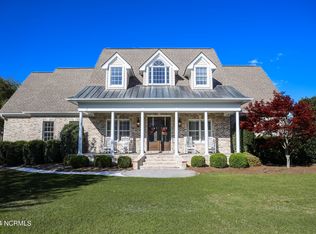Living the coastal lifestyle at its finest! This beautiful home sits on a large half-acre lot in the prestigious Pecan Grove Plantation, a gated waterfront and boat access community. It has 4 bedrooms with a first floor master and guest suite along with a huge bonus room that could be a 5th bedroom or game room that has it's own half bath. Beautiful hardwood floors flow throughout the 1st level living area, along with 20+ foot high ceiling in the great room with a gas log fireplace. The open-concept kitchen is upgraded with granite countertops, tile backsplash, stainless appliances and high-end cabinetry. It also features a breakfast nook and bar/counter dining. Separate formal dining area as well. This neighborhood has wonderful amenities which include 2 club houses, tennis courts, a huge pool, fitness center, play-ground, sidewalks, 2 day docks, one of which has it's own boat ramp and the other is used for small water crafts. It's a must see!
This property is off market, which means it's not currently listed for sale or rent on Zillow. This may be different from what's available on other websites or public sources.

