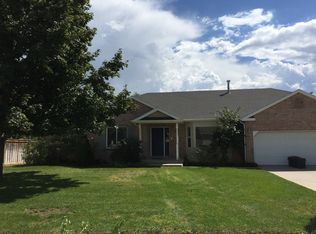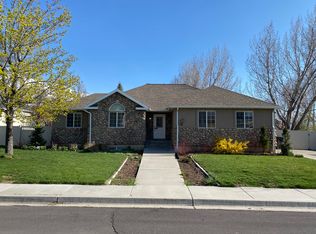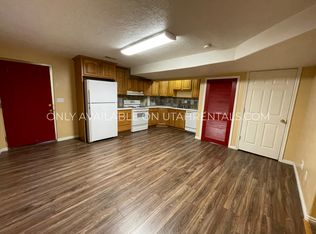This beautiful rambler with basement was fully remodeled in 2018. Three separate entrances from the main level to the 700 sq. ft. covered deck maximize indoor/outdoor living possibilities. 10 and 12 foot ceilings throughout the main level, 9 foot ceilings in basement. The master bath has a large roman shower with three different heads and a separate soaker tub. The master closet includes floor to (12-foot) ceiling storage, an island dresser and a washer and dryer. The kitchen features an island with bar, two separate ovens, and a walk-in pantry. Real hardwood floors throughout much of the main level. An additional master bedroom on the main level with its own full bathroom is ideal for guests or multigenerational families. The fully finished basement has a 900 sq. ft. game room/flex space, a full kitchen, two baths, cold storage, three large bedrooms and a laundry room. Back yard includes a large patio off the covered deck and a 3-level koi pond. 10.5 kW solar system includes a level 2 charging port for rapid EV charging.
This property is off market, which means it's not currently listed for sale or rent on Zillow. This may be different from what's available on other websites or public sources.


