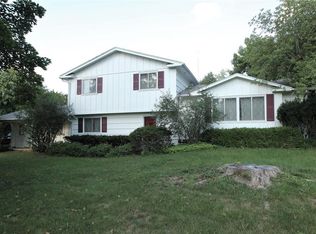This Beautiful Brighton Split level Features 4 Beds/ 2.5 Baths and over 2200 sqft, that does not include the additional square footage provided from the fully finished basement! New stainless appliances, Newer windows, furnace, central air and a bonus room on the first floor! This home has newly remodeled baths, glowing hardwoods, and both interior and exterior were professionally painted ! Did I mention the 2.5 car garage and ample parking?!!! Motivated Seller! Bring all offers!
This property is off market, which means it's not currently listed for sale or rent on Zillow. This may be different from what's available on other websites or public sources.
