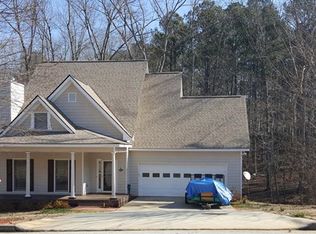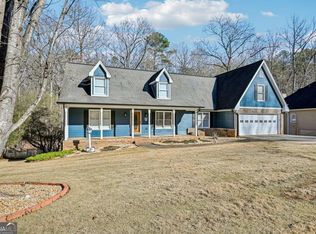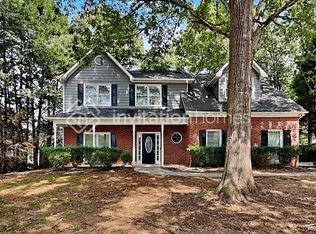Closed
$364,000
110 Dunning Keep, Covington, GA 30016
5beds
2,449sqft
Single Family Residence
Built in 1998
0.41 Acres Lot
$366,200 Zestimate®
$149/sqft
$2,197 Estimated rent
Home value
$366,200
$300,000 - $447,000
$2,197/mo
Zestimate® history
Loading...
Owner options
Explore your selling options
What's special
Motivated Seller ----This wonderful home located in the well established Double Gate subdivision offers plenty of room for your growing family. On the main level, enjoy the spacious dining room with plenty of seating for large gatherings, an open concept kitchen and eating area with the living room giving you access to the covered back porch for afternoon relaxation. The main level also provides you easy entry to and from the 2 car garage, a large laundry room as well as the primary bedroom and spacious full bathroom. Take a quick trip up the stairs to the upper level with 3 roomy bedrooms, one full bathroom, and a bonus (or 4th bedroom) for all of your family or guests. The unfinished basement, approximately 1486 sf, is ready for your personal design ideas providing several options of additional sleeping quarters, a media room or office, and plumbing for a full bath, if you choose. The basement also has ample storage and easy access for lawn equipment or a golf cart! Check this one out today!
Zillow last checked: 8 hours ago
Listing updated: March 18, 2025 at 06:58am
Listed by:
Stephanie McNair 6783160546,
Candler Real Estate Group
Bought with:
Chana Isom, 394992
Dwelli
Source: GAMLS,MLS#: 10395102
Facts & features
Interior
Bedrooms & bathrooms
- Bedrooms: 5
- Bathrooms: 3
- Full bathrooms: 2
- 1/2 bathrooms: 1
- Main level bathrooms: 1
- Main level bedrooms: 1
Dining room
- Features: Seats 12+
Kitchen
- Features: Breakfast Area, Pantry
Heating
- Forced Air, Natural Gas
Cooling
- Gas
Appliances
- Included: Dishwasher, Gas Water Heater, Microwave
- Laundry: Other
Features
- High Ceilings, Master On Main Level, Separate Shower, Soaking Tub, Vaulted Ceiling(s), Walk-In Closet(s)
- Flooring: Carpet, Laminate
- Basement: Bath/Stubbed,Daylight,Exterior Entry,Full,Unfinished
- Number of fireplaces: 1
- Fireplace features: Family Room, Gas Log
- Common walls with other units/homes: No Common Walls
Interior area
- Total structure area: 2,449
- Total interior livable area: 2,449 sqft
- Finished area above ground: 2,449
- Finished area below ground: 0
Property
Parking
- Total spaces: 4
- Parking features: Garage
- Has garage: Yes
Features
- Levels: Three Or More
- Stories: 3
- Patio & porch: Deck, Porch
- Exterior features: Balcony
- Waterfront features: No Dock Or Boathouse
- Body of water: None
Lot
- Size: 0.41 Acres
- Features: None
- Residential vegetation: Grassed
Details
- Parcel number: 0027F00000019000
Construction
Type & style
- Home type: SingleFamily
- Architectural style: Brick Front,Craftsman
- Property subtype: Single Family Residence
Materials
- Concrete, Wood Siding
- Roof: Composition
Condition
- Resale
- New construction: No
- Year built: 1998
Utilities & green energy
- Electric: 220 Volts
- Sewer: Public Sewer
- Water: Public
- Utilities for property: Cable Available, Electricity Available, Natural Gas Available, Phone Available, Sewer Available, Water Available
Community & neighborhood
Security
- Security features: Security System
Community
- Community features: None
Location
- Region: Covington
- Subdivision: Double Gate
HOA & financial
HOA
- Has HOA: No
- Services included: None
Other
Other facts
- Listing agreement: Exclusive Right To Sell
- Listing terms: 1031 Exchange,Cash,Conventional,FHA,VA Loan
Price history
| Date | Event | Price |
|---|---|---|
| 3/17/2025 | Sold | $364,000$149/sqft |
Source: | ||
| 2/12/2025 | Pending sale | $364,000$149/sqft |
Source: | ||
| 12/2/2024 | Price change | $364,000-1.4%$149/sqft |
Source: | ||
| 11/7/2024 | Price change | $369,000-1.3%$151/sqft |
Source: | ||
| 10/14/2024 | Listed for sale | $374,000+90.9%$153/sqft |
Source: | ||
Public tax history
| Year | Property taxes | Tax assessment |
|---|---|---|
| 2024 | $3,735 +2% | $148,720 +3.8% |
| 2023 | $3,662 +12.8% | $143,240 +29.7% |
| 2022 | $3,247 +0% | $110,480 +4.3% |
Find assessor info on the county website
Neighborhood: 30016
Nearby schools
GreatSchools rating
- 6/10Porterdale Elementary SchoolGrades: PK-5Distance: 1.6 mi
- 4/10Clements Middle SchoolGrades: 6-8Distance: 1.9 mi
- 3/10Newton High SchoolGrades: 9-12Distance: 1 mi
Schools provided by the listing agent
- Elementary: Porterdale
- Middle: Clements
- High: Newton
Source: GAMLS. This data may not be complete. We recommend contacting the local school district to confirm school assignments for this home.
Get a cash offer in 3 minutes
Find out how much your home could sell for in as little as 3 minutes with a no-obligation cash offer.
Estimated market value$366,200
Get a cash offer in 3 minutes
Find out how much your home could sell for in as little as 3 minutes with a no-obligation cash offer.
Estimated market value
$366,200


